
DrBoost
UltimaDork
3/3/16 5:26 p.m.
I've been an audio enthusiast, audiophile, sound dork, whatever you want to call it, for 20+ years. A dedicated home theater has always been my dream. I don't mean a nice system in my living room (I have that) but a room that serves one purpose, to enjoy music and movies with far fewer compromises than a living or family room demands.
I'm in the process of building just that and thought I'd share for those that care.
So, what are the parameters I'm working with? What compromises and I making? What equipment am I using? How is this grassroots? I'll answer those questions, and then some, in the coming weeks.
I live in a 1150 sq. ft. house with an unfinished basement. When we moved in, there was one wall, about 16' long that was drywall on one side, and burlap (!!??) on the other. After much figuring and measuring, I decided to use that burlap wall as one wall of the theater. That set one dimension of the room at 12'. Here's what I had to work with:

I wanted to add a storage closet to make up for the room I was using. Now, where to put it. On the south wall (right side of the picture) or on the north wall (left). I figured, it doesn't matter, so I put it on the north wall. That ONE decision really mucked things up for me. More on that later. So, Here's what I decided to do. This is not at all to scale, just something I threw together to give you an idea:
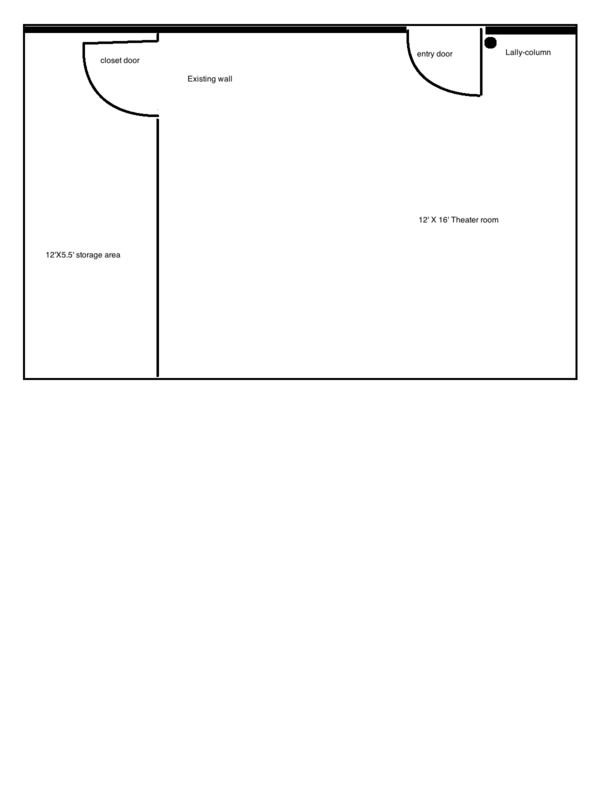
So, what you don't see on the top of the picture is our bedroom that I build down there. I didn't want the door to the closet in our room. So that left the door in the theater. I was okay with that. Stupid!Stupid!Stupid!
Here's the closet wall being framed. This picture shows the only reason I decided to put the closet there, as opposed to the other wall: the windows. One day, I'd like to get a projector and I figured not fighting with the light pollution would help.
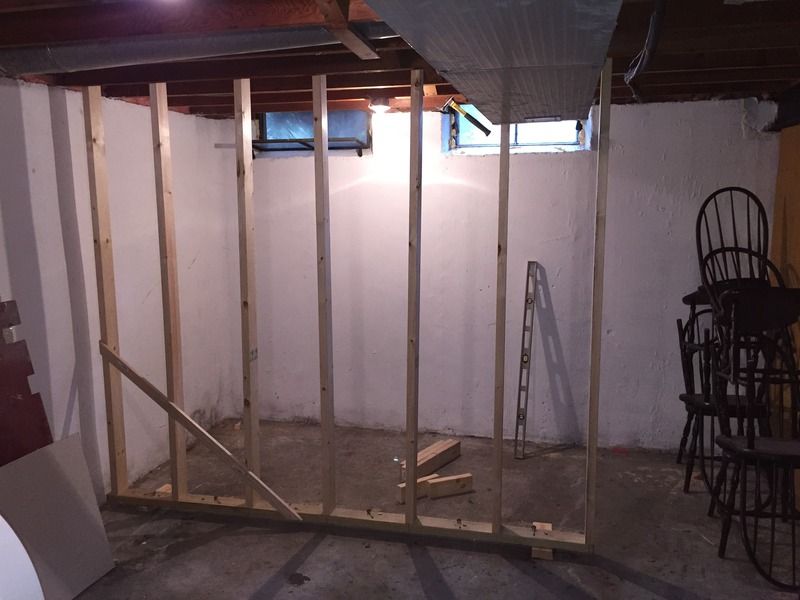

DrBoost
UltimaDork
3/3/16 5:32 p.m.
I used pressure-treated lumber on the floors, and made sure that my basement floors aren't wet. They passed the plastic wrap on the floor test with flying colors.
Drywall on the closet wall is up, starting on the one exterior wall.
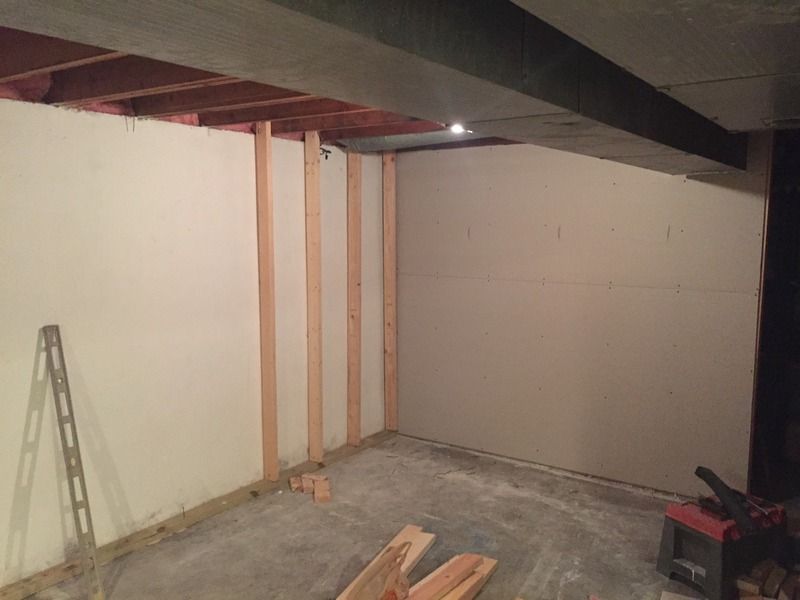
While framing the exterior wall, I assembled one theater chair so I could start to get an idea of the layout.
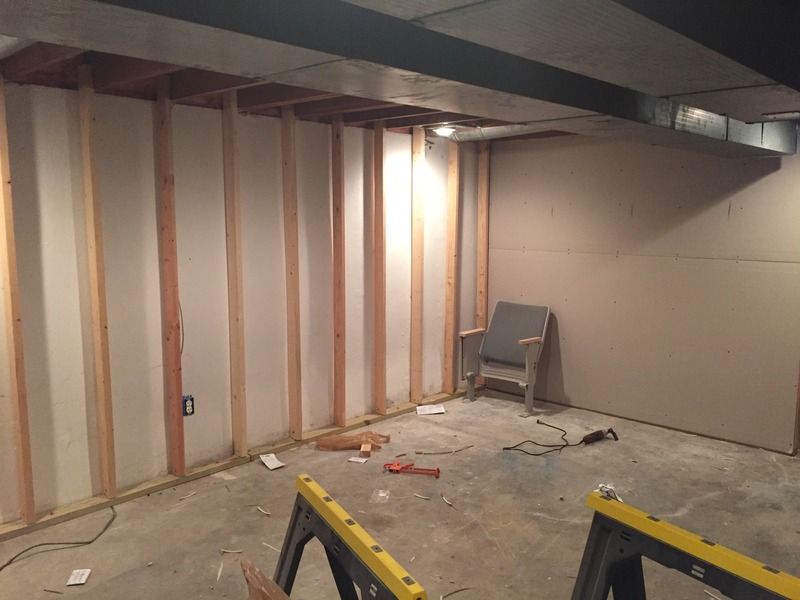
The future layout was a discussion between my wife and I. I'll throw together a sketch to show both options and see what you guys say.

DrBoost
UltimaDork
3/3/16 5:50 p.m.
Before I do that though, here's how I figure this is grassroots.
In order to do this on the cheap, I had to work around a few things that are usually very expensive: furniture and room treatments.
I'm painting the walls, you can't get around that. I didn't go cheap on that. I hate painting, so I'm not doing it twice. For that reason I don't cheap out on paint. I went to Sherwin Williams and spent a bit more than Home Depot stuff. I'm also going to build my own acoustic panels for a fraction of the cost of what they go for.
The carpet I'm using was a major player in the decor decision making process because I got it for free and its, uh, ugly. The carpet is Mohawk commercial carpet tiles that were replaced under warranty, so I got them for free. That made me have to try to find colors that looked good with the carpet, and not end up being ugly.
I also scored on the theater seats. In the condition these are in, they easily go for $100 each. It's a long story, but I got them for much less, and that's only because I refused to take them for free.
So, I ended up with ugly carpet and theater seats that were a color I didn't like. I'll be recovering them in a future installment.
I already own the electronics and speakers, but this was the perfect time for me to change the speakers and build a new subwoofer or two. I'll cover those in the future as well.

DrBoost
UltimaDork
3/3/16 6:17 p.m.
So, here's the two layout options we had. These diagrams stink as far as scale, so I'll try to expand on each of them. Here's the one I had in mind:
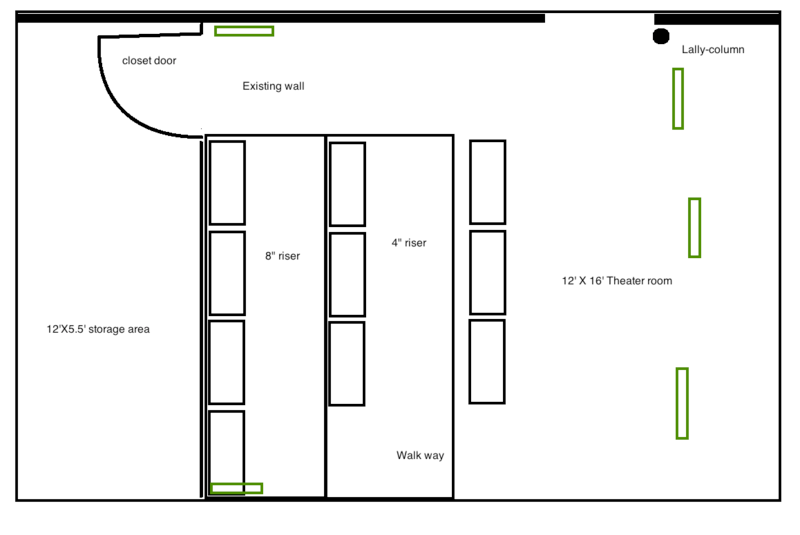
It allows for 10 seats in three rows. Seems very theater-like.

The rear row will be 8" up, the 2nd row will be 4" up, the front row on the floor. The front row will be a little close to the screen (52" plasma), maybe 8' or so. That puts the second row about 12', the third 16' away. This also puts 4 people solidly in where I expect the sweet spot to be, two of the second row seats, and the middle two rear row seats should have the best seat in the house. There will only be one nor real good seat, the back row against the outside wall (bottom of the picture. The downside to this layout? I have to build two risers, and there isn't much else the room could be used for. Personally, I don't care since this was always the plan. But my wife had another layout that she liked that allowed for more room......
I'll start out by saying that I drew the diagram wrong. Her layout allows for 6 seats across the back (bottom) wall, with two more at an angle against the side walls.
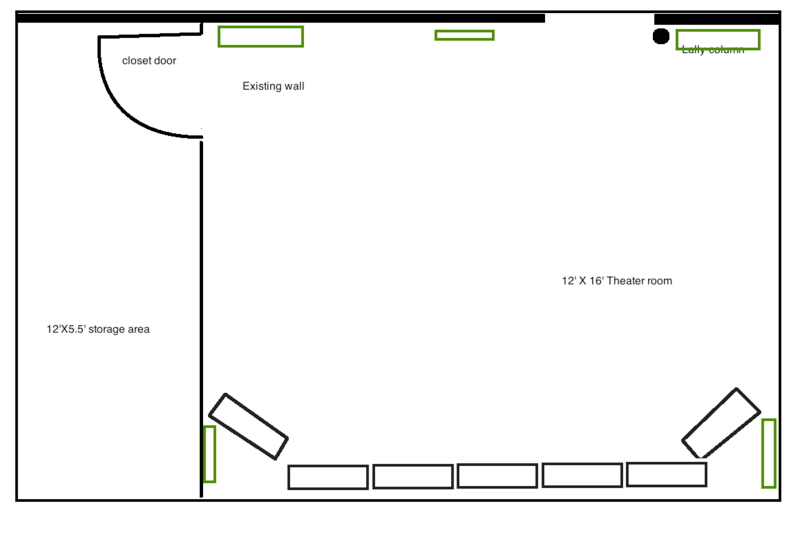
This leaves a lot of room in front of the seats for lounging on the floor, or if a large family comes over, chuck some bean bags on the floor and the kids can sit there. I really like that aspect of it. What I don't like is that the ratio of the room is all katty-whompus. The side walls are short while the front and back walls are long. That means the front and rear channels are closer to each other than the left and right are. I think that'll give some pretty screwed up imaging. That also means only two or three people are in the sweet spot, and 2 or 4 people are in a pretty crappy location, sonically; right under a rear channel speaker, and soo far to one side they are only really getting one side of the action.
I'll add some more pictures tomorrow and get everyone up to speed on where I am in the build, and what's coming up.
I'm no expert on speaker placement, but both HT setups I've done (in living rooms, not dedicated rooms) have had the TV on the long wall because of window/etc constraints. Even worse, it's been offset on one end of a long wall, resulting in one rear channel speaker being 2x as far away as the the other one. Despite that, the Audyssey compensation software in my Denon receiver has done an amazing job of making the room weirdness disappear and it hasn't lacked for surround imaging.
So I guess what I'm saying is that digital signal processing will hide many sins. :)
Cool project!
Could you treat the closet wall with a sound treatment, make the door disappear? Black tweed/foam?
You putting subs and equipment rack in the closet? Wish I could get mine out of sight.
Curious why only 5.1?
Can you move the entry door to the room?
If it's a 52" Plasma, then I'd probably argue that the middle and front rows would be better than the rear row. Now, if you're getting a projector...
If you decide to go with the theater-style layout, then I would make the risers double as subwoofer enclosures. The only question would be where to mount the drivers.
If you went with the living room style layout, I'd scoot the couches about 2' forward, and build a giant subwoofer in the space behind it. You could make it about as high as the couches and put a countertop on top of it. You could easily do a double-opposed 18" enclosure back there. (I mean, 6 people wide is something like 40 cu. ft. to work with. 4-5 18" are not out of the question.) Plus, moving people forward would probably improve the 80Hz-up situation too. Angles would be better for surround channels. Plus, you would also have room for rear channels in the future. Side benefit would be a place to throw drinks.
Also curious about what speakers you're planning on using.

DrBoost
UltimaDork
3/4/16 7:53 a.m.
RE Codrus: I'm counting on Audyssey to cover up the sins of the room for sure. But I think the living room layout would stink no matter what. If I place the calibration mic in the middle of the row of seats, the end seats would still be soo far to one side. Heck, if you were in the right seat, you would be under the RR speaker, 10' from the RF speaker, 16' from the LR speaker, and somewhere over 20' from the LF. I don't know if there's any way to save that. What do you think?
RE Bruce: I could put something on the door to blend it in, but I dont' think the looks are bad. The placement dictated the flow in the room, and limited the rear row to 4 seats. If the closet was on the other wall, I'd be able to put 6-8 seats on that wall and not worry about traffic. But, it's still better than any living room I've had. The entry door could have been moved to the other side of the column, but it would have been tight since the column isn't inside the wall, but inside the room. I could have put it on the south (right) wall about 1/3 up from the bottom, but decided not to because the other side of that wall is a larger storage closet and the furnace.

DrBoost
UltimaDork
3/4/16 8:02 a.m.
scardeal wrote:
If it's a 52" Plasma, then I'd probably argue that the middle and front rows would be better than the rear row. Now, if you're getting a projector...
I agree completely. The middle row is the sweet spot. I may get a projector down the road. That's been my plan all along, but my wife only wants one TV in the house so.....(wait, a projector isn't actually a tv..... )
)
scardeal wrote:
If you decide to go with the theater-style layout, then I would make the risers double as subwoofer enclosures. The only question would be where to mount the drivers.
I'm going with the theater layout. I was going to put the subs in the risers, but my speakers dictate otherwise. See below.
scardeal wrote:
Also curious about what speakers you're planning on using.
I sold my celestion monitors and am going with magnepan MMGs for the front, MMGWs for the rears, and MMGC for the center. I had Magnepan MGIIAs years ago and was blown away by the imaging, clarity, soundstage, etc. I've wanted some ever since I sold them. The issue with the Maggies (besides eating watts like they were Skittles) is that they don't go down low. The MMGs are supposed to go to 50 Hz, but realistically, they don't really go below 80 Hz. Most folks cross them over at 100Hz since you'll have a sub to shore up the bottom end. I'll cross them over at 80Hz. That means some of what the subs produce will be audible So, I'm afraid if the subs are in the rear of the room, under your butt, it'll be weird having sound coming from them. I've heard others say that sub placement is critical with a Magnepan surround system because of that unusually high X-over point.
So, I'm afraid if the subs are in the rear of the room, under your butt, it'll be weird having sound coming from them. I've heard others say that sub placement is critical with a Magnepan surround system because of that unusually high X-over point.
I'm building the risers this weekend, then designing the sub(s). I haven't decided if I'm going with a transmission line, an Isobarik 4th order, or a tapped-horn. I have 2 Infinity Kappa Perfect 10.2s I'll be using. I'd like to go with a few 12's or a 15, but I'm trying to keep the cost of this down.
I'll update this thread with some numbers later. I'm trying to see just how good a HT you can build without dropping tens of thousands. Heck, I'm trying to keep it below 'thousands'.
In reply to DrBoost:
I'm curious how you can keep it below thousands unless you already own all the electronics, including speakers. I'd love to see how the budget works out.
You might need to make it the $2016 GR HT Challenge. In building my pair of Statement Monitors, I was glad those came in under $1000. (Although, to be fair, they could be build for about $700. Less if you can find used components. I probably spent $200 in building the stands for it.)

DrBoost
UltimaDork
3/4/16 3:47 p.m.
In reply to scardeal:
Yeah, I'm not including the electronics in that total. I'll give a rundown of the financials when it's all done. But, true to GRA (grassroots audio) fashion, most of my audio was either used, or I scored pretty sweet.

DrBoost
UltimaDork
3/5/16 6:59 p.m.
I don't know how much interest there is, but I'm going to finish the thread, and maybe copy it to a home theater forum. So, I'll start talking about money a bit more since that's what qualifies something as grassroots; doing something for much less money than the average joe does.
Ok, so at this point the room is roughed in and wired. Time for insulation. I wanted to do a little soundproofing. I say a little because I simply won't spend the kind of money your typical audiophile would. Here's what most would do:
Insulation, Rockwool. It's much better at absorbing sound, especially low frequencies that pass through a wall, than pink stuff. But, it's stinking expensive. I would need 2 rolls per stud bay. I have a total of 42 stud bays. Rockwool is $45.60 for two rolls. That would be $1953 for insulation......FOR JUST THE WALLS! The ceiling would be another $837!!! So, the insulation would have been about $2800 alone! Now, from what I've read, that stuff works well, but I'm not going to do that. I only insulated the one exterior wall and the ceiling, 6 rolls I think. So, less than $70. Being fair, if I'd have done only the ceiling and one exterior wall in rockwool, it would have been $1400 to do what I did. I measured the difference the pink stuff made. I measured about a 34 dB drop in the room directly above the theater. That's the only room I'm concerned with, it's my daughters room. When I'm watching TV at a moderate level I don't want to keep her up.
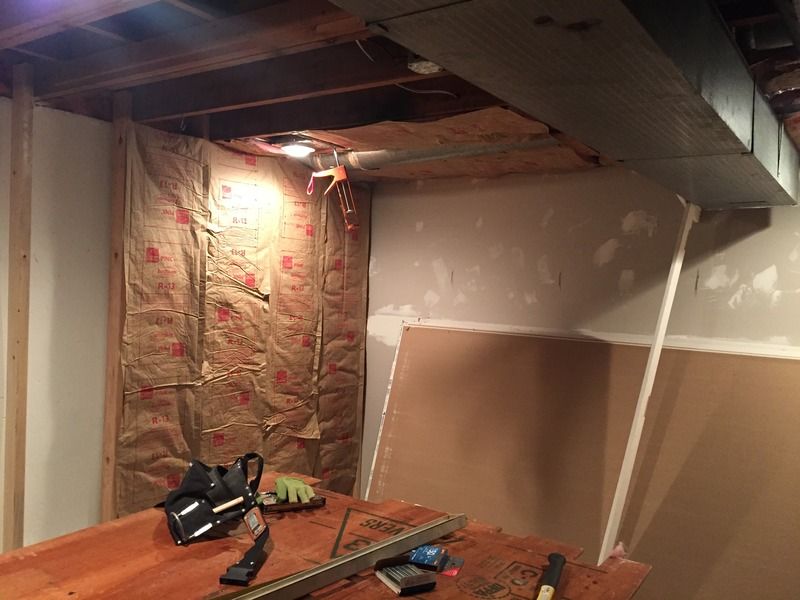
Hotlinked picture for the sake of hotlinking.

DrBoost
UltimaDork
3/5/16 7:05 p.m.
For the ceiling, I wanted to do zipupceiling but again, trying to save moolah. I think that stuff is about $7 a square foot. I didn't want to drywall in case I ever have to get into the ceiling again. I don't want to have to demolish the ceiling and patch-remud it. I also didn't see the point in plywood for $30-$50 a sheet, or the weight of installing it. I'm doing this 100% alone; hauling it in, cutting, hanging, everything.
So, I was a home depot and found 5mm thick underlayment. This stuff look NICE. Looks like cabinet-grade plywood, but only costs about $10 a sheet. Sweet! I don't need the structural strength of the thicker stuff, and from what I've researched, the thicker stuff would only drop the sound level upstairs another 2-4 dB. Not enough to justify the cost and back-aches. So, I cut the underlayment 16" on center and put them parallel to the joists and painted them white. It turned out pretty nice.
Here's my dead-man I made using lumber from the 70% off bin at HD. I think it cost me $0.85 to make it. Being flexible plywood, I couldn't have done it without it.
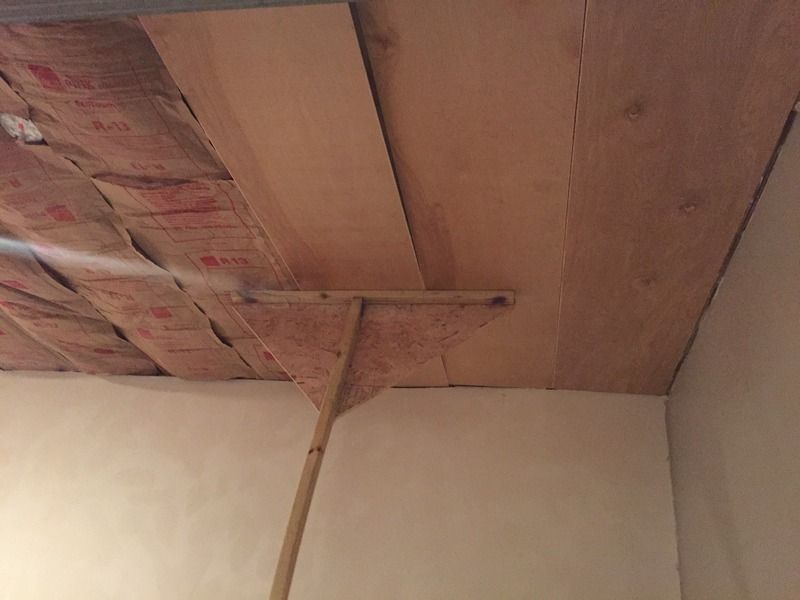

DrBoost
UltimaDork
3/5/16 7:07 p.m.
Here's a partially finished shot.
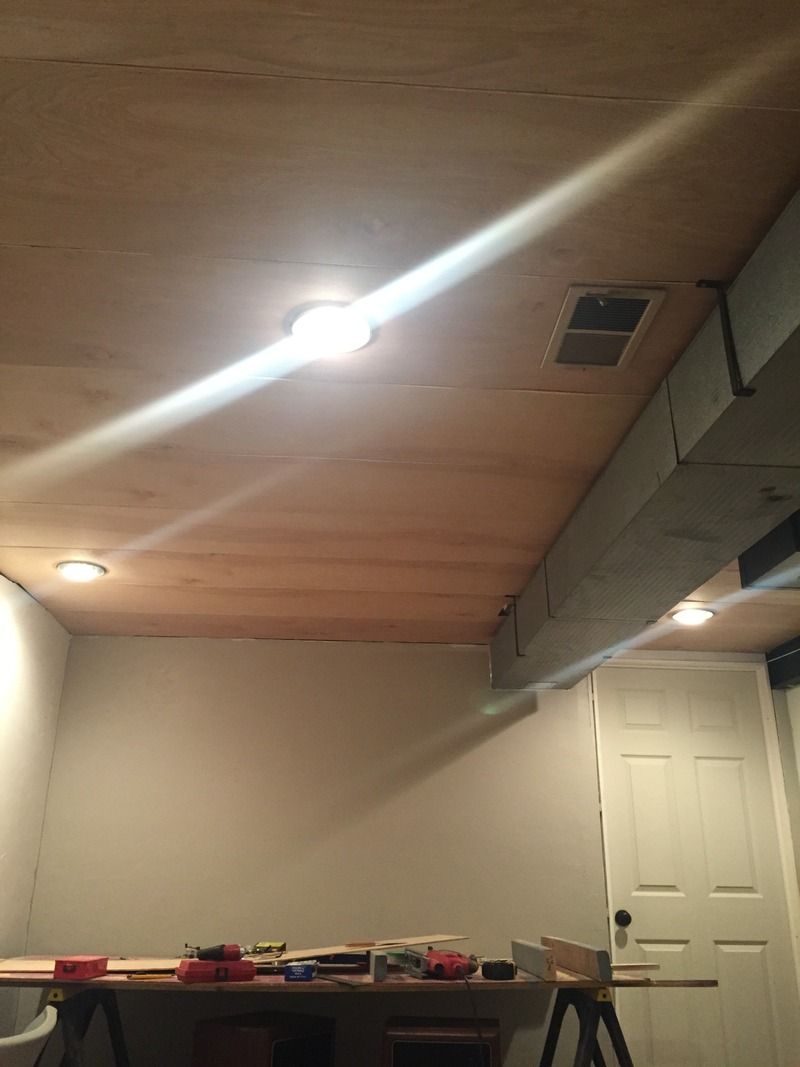
It's not nailed up all the way, so it looks a bit wavy. I chamfered the edges 45 degrees so give some detail to the look. I'll have to take a picture of it painted, but you get the idea.

logdog
SuperDork
3/5/16 7:14 p.m.
If you want, I can make a recording of me randomly talking for 2 hours so you can play it on a boom box behind the seat you are sitting in. That way you get the true movie experience. I will even do it for free since we have been friends for so long.

DrBoost
UltimaDork
3/5/16 7:20 p.m.
Oh, wait. I didn't talk about drywall. I used 14 sheets of drywall. I got 5/8" thick drywall for $10/sheet, for a total of about $150 or so. Plus $14 for mud. Most guys do at least one layer of drywall specially made for sound absorption. That stuff is $60/sheet, so $850+ with tax. They also will use a special adhesive for sound absorption, that stuff is $17 per tube, figure a few tubes of that.
But wait! If you want the super-duper sound-roof room, you'll double up, yes double up those sound absorption drywall panels, now we're at $1700 for drywall, plus you'd do the same for the ceiling, 12 more sheets for a total of $720 additional! If you're doubling up the drywall, you use two tubes of that green soundproof glue per sheet. So, 26 (pairs of) sheets of drywall, and $34 in glue per sheet is $884 in glue.
And no, I'm not making this up. LOTS of guys use the special drywall, more than a few use two layers. Some guys cut corners by using two sheets of 3/4 standard drywall, plus the green stuff in between. No matter how you slice it, it's expensive.
This room is only 12' X 16' and to soundproof it like the big boys, I'd have $2800 in insulation, and another $3304 in drywall and glue!! That's the grassroots equivalent of buying an Enzo for your autocross duties.
Looking good! What kind of treatment is the duct getting?

DrBoost
UltimaDork
3/6/16 3:10 p.m.
VWguyBruce wrote:
Looking good! What kind of treatment is the duct getting?
Thanks. For now (?) flat black paint. I don't want to box it in because I don't want to lose the headroom. The ducts are about 18" inside the door, so they are pretty prominent.
I'm excited to see where this goes. It's also a dream of mine to one day have a dedicated home theater room! Our current house is right around 1,000 sq ft with no basemement- my only chance would be to tear down the wall between the guest room and the bathroom. I don't think my wife would enjoy that.
DrBoost wrote:
Here's a partially finished shot.
 It's not nailed up all the way, so it looks a bit wavy. I chamfered the edges 45 degrees so give some detail to the look. I'll have to take a picture of it painted, but you get the idea.
It's not nailed up all the way, so it looks a bit wavy. I chamfered the edges 45 degrees so give some detail to the look. I'll have to take a picture of it painted, but you get the idea.
Good move with the chamfer, I think that adds a great look to an otherwise cheap material. Look forward to seeing it finished!

DrBoost
UltimaDork
3/6/16 5:09 p.m.
MichaelB wrote:
I'm excited to see where this goes. It's also a dream of mine to one day have a dedicated home theater room! Our current house is right around 1,000 sq ft with no basemement- my only chance would be to tear down the wall between the guest room and the bathroom. I don't think my wife would enjoy that.
Does she not see the advantage of being able to watch a movie in full surround sound when you're....uh....otherwise occupied? Then again, she'll be watching a movie while YOU are otherwise occupied haha.

DrBoost
UltimaDork
3/6/16 5:11 p.m.
MichaelB wrote:
DrBoost wrote:
Here's a partially finished shot.
 It's not nailed up all the way, so it looks a bit wavy. I chamfered the edges 45 degrees so give some detail to the look. I'll have to take a picture of it painted, but you get the idea.
It's not nailed up all the way, so it looks a bit wavy. I chamfered the edges 45 degrees so give some detail to the look. I'll have to take a picture of it painted, but you get the idea.
Good move with the chamfer, I think that adds a great look to an otherwise cheap material. Look forward to seeing it finished!
Thanks. I wasn't sure how it would look when done, but it does look good.
I'm really trying to gonfor the best bang-for-the-buck without it looking like I cheaped out.

RossD
UltimaDork
3/6/16 6:56 p.m.
Looking good. Keep the updates coming. I might do something similar once we move so its neat to see it happen.

DrBoost
UltimaDork
3/7/16 12:11 p.m.
So I build one of the risers Saturday, the 8" tall one. I bought 3/4" plywood, sub-floor particle board actually, and 2" X 8". Simple construction really.
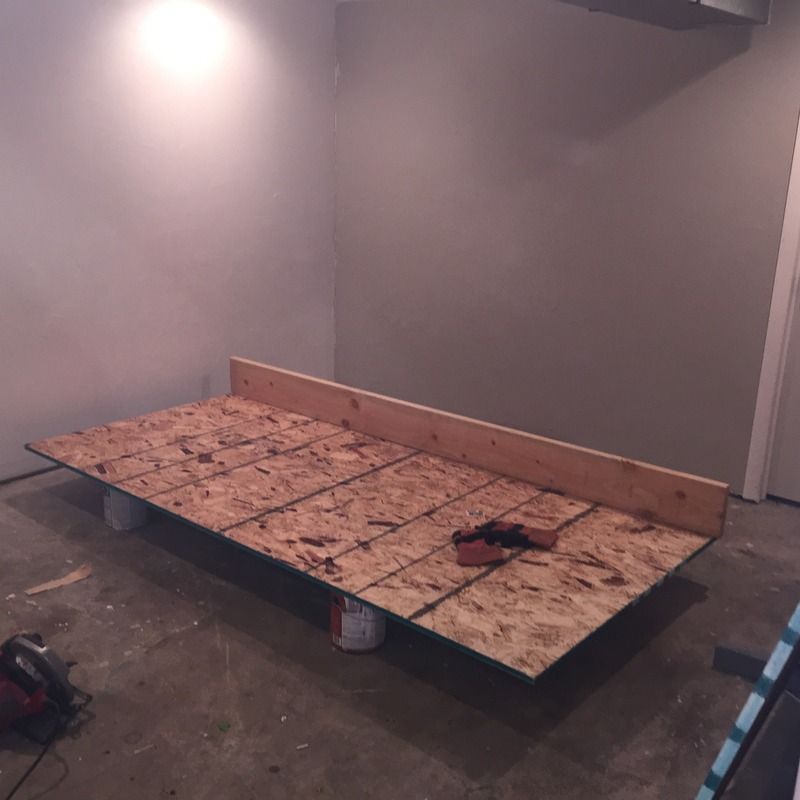
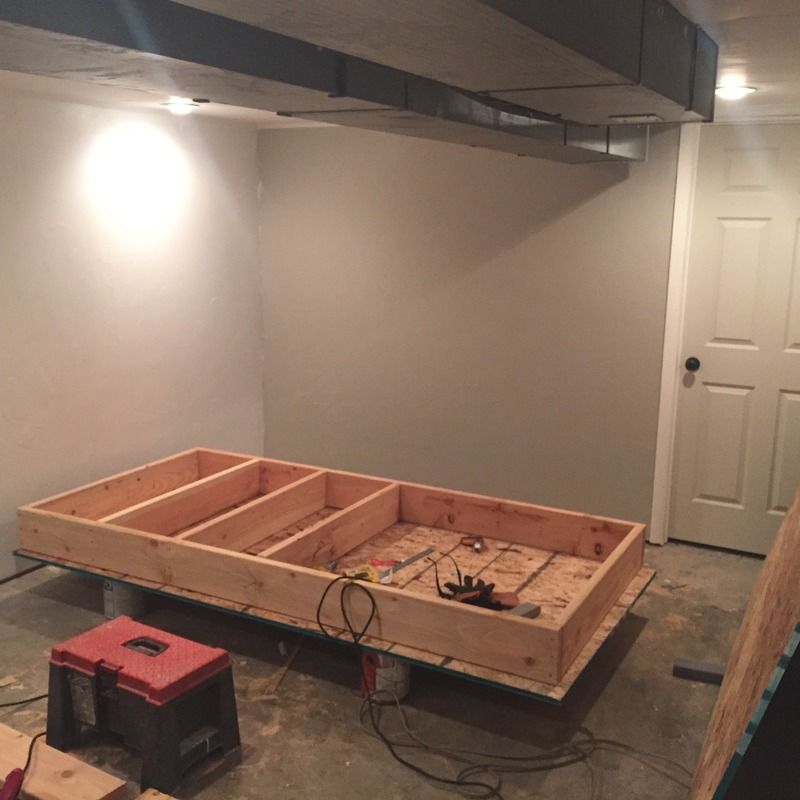
The cross boards are 16" on center, the riser feels very solid. But I wanted something better than 3/4" particle board for the chairs to anchor to so I notched the boards to allow another 2X8 to lay across the top, providing the base for the seats.
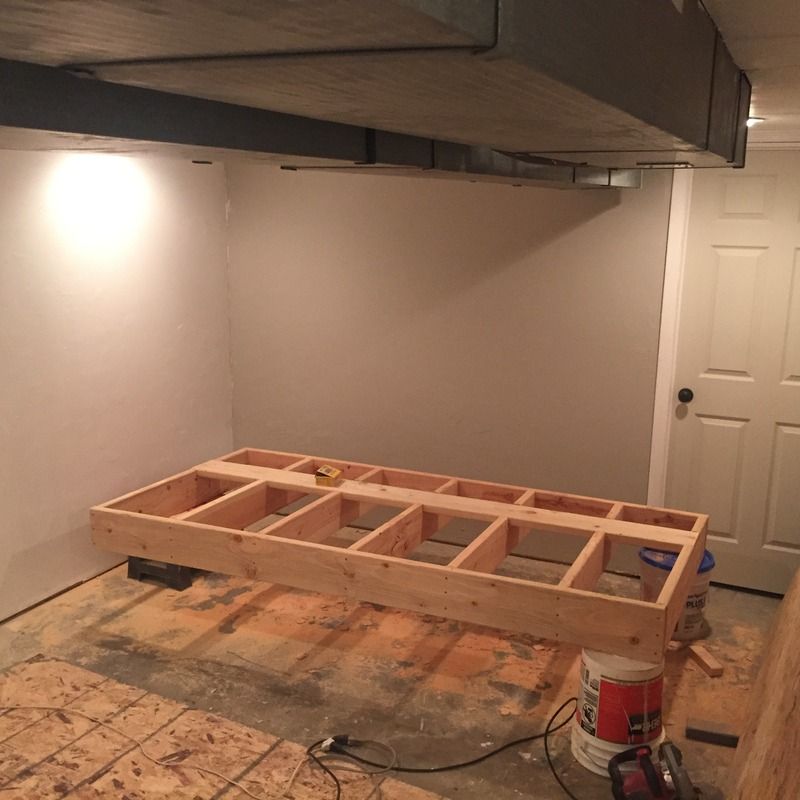
The construction was all very straight forward, but, working bent down or kneeling the whole time was murder on my back. If it weren't for that, I'd have made the second one too. Sucks getting old. Here's the riser in place with one seat for scale.
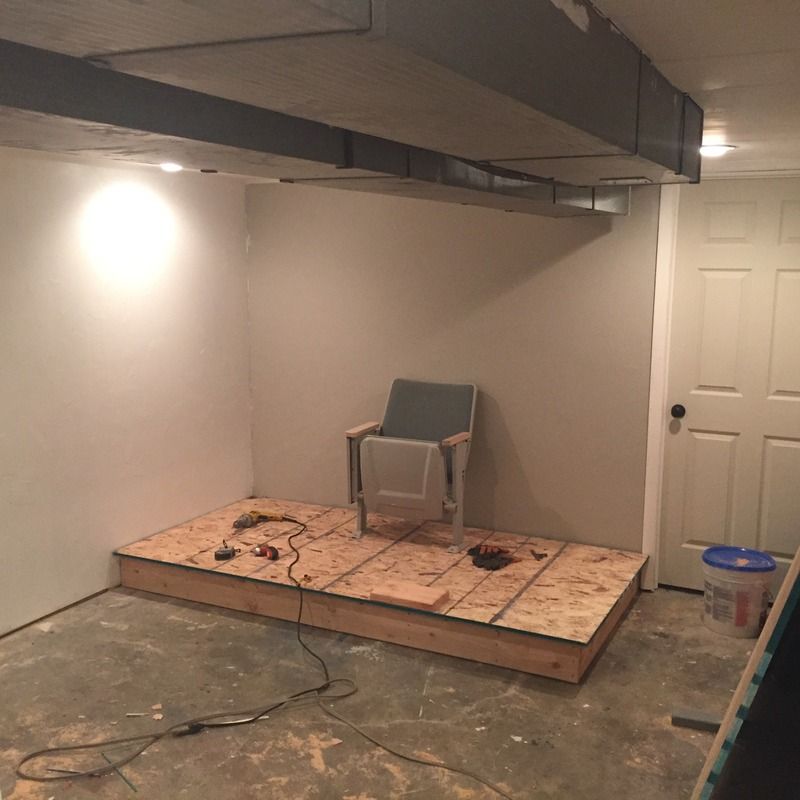
This week, a little at a time, I'm going to build the short riser. I'm hoping to start on the subwoofer this weekend, but I'm not 100% sure on the design just yet.

DrBoost
UltimaDork
3/8/16 6:47 p.m.
No pics tonight, but I did make some progress. I build the frame of the lower riser, and started notching it for the chair mounting board. My back was screaming, so I stopped for the night. I will continue Thursday and finish Friday. Then this weekend I'll be designing the subwoofer.










































