In reply to Nate90LX :
That's probably a question for Patrick. I think the proper way would be to miter and cut slots in the bottom for the proper fasteners. I'm doing a butt joint and just fastening it to the cabinets for now. There is a chance that the seam will bother me, but we'll see. We've got 10-15 years left in the house and fully expect that the counter will be in a condition that we'll be thinking about replacing it before the house goes up for sale.

Patrick
MegaDork
11/12/18 8:46 a.m.
mazdeuce - Seth said:
In reply to Nate90LX :
That's probably a question for Patrick. I think the proper way would be to miter and cut slots in the bottom for the proper fasteners. I'm doing a butt joint and just fastening it to the cabinets for now. There is a chance that the seam will bother me, but we'll see. We've got 10-15 years left in the house and fully expect that the counter will be in a condition that we'll be thinking about replacing it before the house goes up for sale.
In the end it’s customer/personal preference. I think the straight line in yours works fine, and a miter would work too.
Looks great! Can't imagine that you won't enjoy it everyday for the duration of your stay...
damen
In reply to badwaytolive :
Thanks. We're both pretty damn happy with it now and it's not even done. Mrs. Deuce spent most of Sunday baking and cooking and she was giddy.
Trash is an issue. We thought maybe we could put it under the sink but once everything was in place that seemed like a bad idea. We have a 12 inch OD cabinet to the right of the stove that would be perfect aside from the drawers that I put in and the fact that almost no trash cans are narrow enough while still having the volume. But wait! They make these skinny full size trash cans that are the right size aside from being too tall. I know how to make them not too tall.......
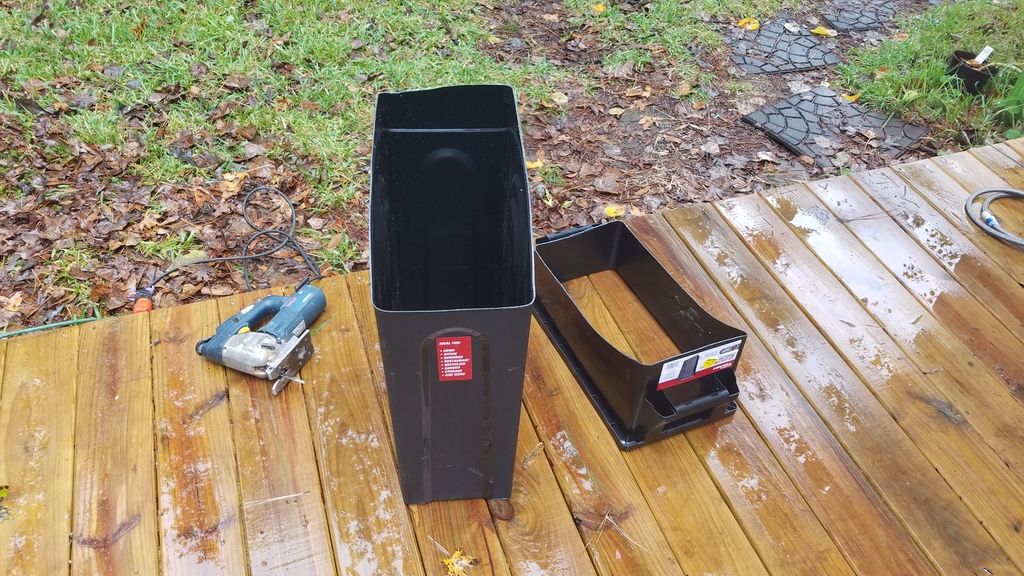
Fits like a glove. I cut the front lower so that maybe my kids won't push garbage over the back. Maybe. I de-shelved it and put hinges on the door.
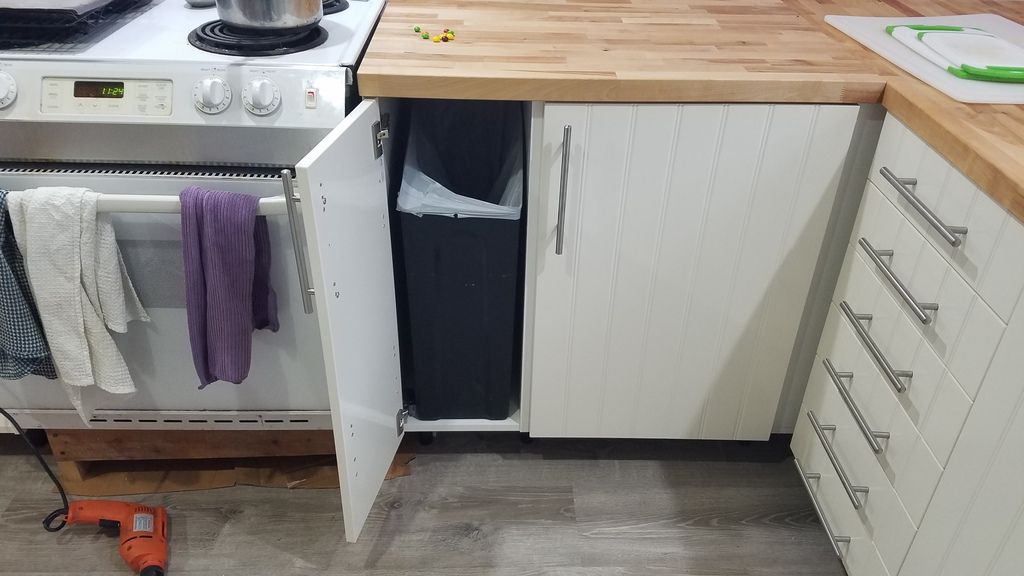
And the new can is larger in volume that the old one, though white bags don't quite fit. I can make them fit, but that doesn't mean they really fit.
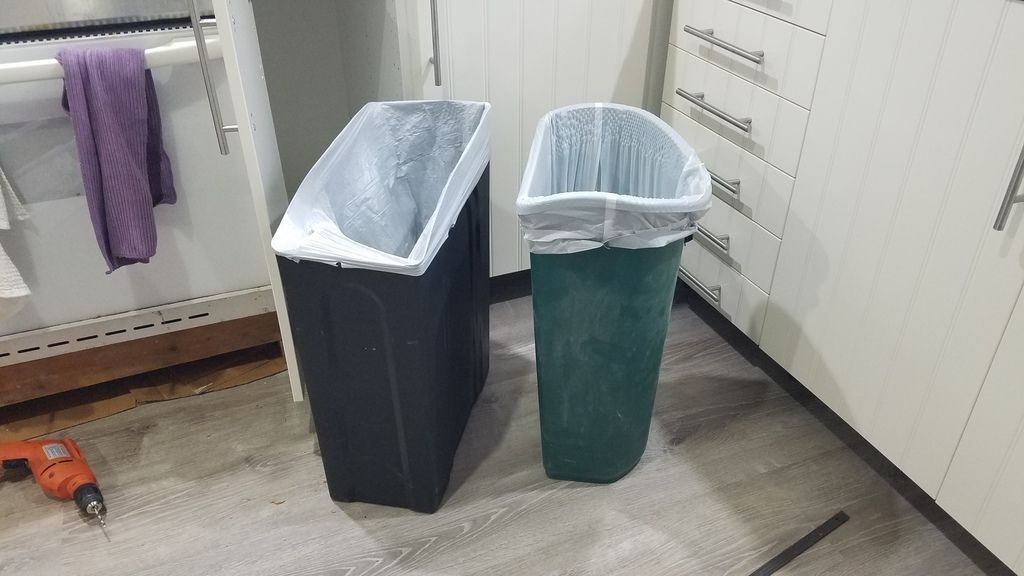
You, sir, need to throw away money on bigger trash bags.
And profile the cut edges and corners so it has less bag failures. It sucks when they shred halfway to the outside can.
I spent money on this:
https://www.amazon.com/gp/product/B000Y1BE6Y/ref=oh_aui_search_detailpage?ie=UTF8&psc=1
and:
https://www.amazon.com/gp/product/B000MF272W/ref=oh_aui_search_detailpage?ie=UTF8&psc=1
after much hemming and hawing. As silly as it seems, it's one of the best upgrades I made to my kitchen. We loooove it. I don't know if you have recycling pickup where you are, but we do, and the dual cans tucked into a cabinet with the single action pull-out is awesome. It should fit just fine in that 12" wide cabinet (assuming the inside clear space is around 12") and the door mounts to the pullout using the hardware in the second link. So pulling on the handle pulls both trash cans out smoothly and fully. SO handy.
Your solution actually seems really nice if you do not have recycling, though.
In reply to mazdeuce - Seth :
Don't you worry: you'll be cleaning a mountain of trash out from behind that bin in no time. The tighter the space, the more they'll get in there.
Love the butcher block! We did ours with quartz a few years ago, but I was sorely tempted to do butcher block.
time to build your own trash can
In reply to sleepyhead :
... and make your own trash bags.
In reply to mazdeuce - Seth :
Where did you buy the flooring?
In reply to ronniejay :
I hate to sound like a broken record, but Home Depot. We spent a date day at Floor and Decor, looked at Lowes, and when it came right down to it, the best option and price ended up at Home Depot. I will say the Floor and Decor has some really nice stuff and if we weren't shy about spending money we would have gotten something there. That's where we got the floor for Kid#3's room.
Window trim is up. It needs a final coat of paint in place. The corners are supposed to continue the same general feel as the living room trim without matching and being easier to clean. I had to rip boards to width to get what I wanted. I like it.
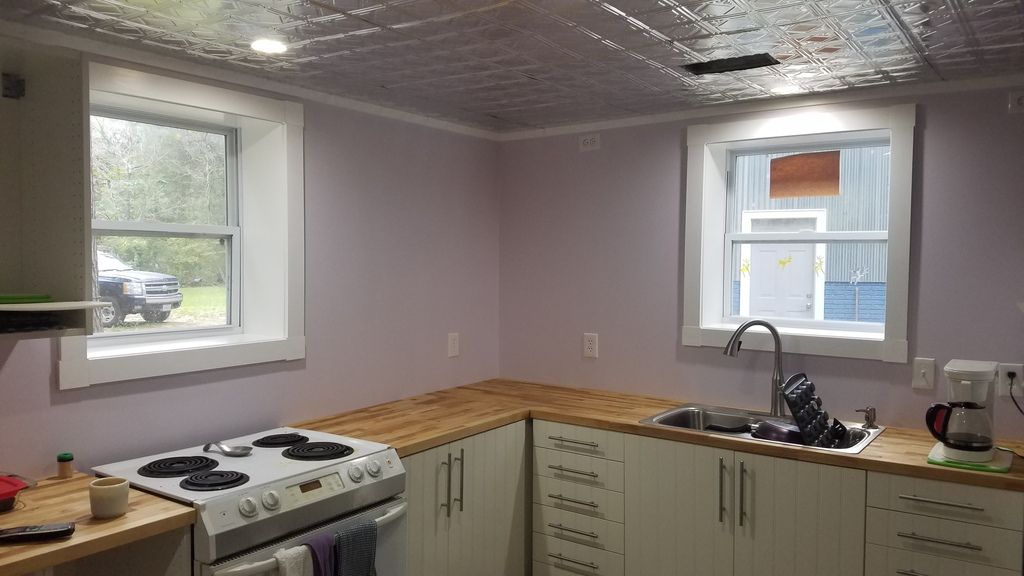
Nice!! That is such a transformation. I like the ceiling even better now. But I have to ask, what is the purpose of those outlets up at the top? I've not seen that before.
In reply to llysgennad :
The easiest way to add undercabinet LED's is to start at the top, plug in a transformer, snake the wires behind the cabinet and stick the LED's to the bottom of the cabinets. I put outlets above where all three banks of cabinets should in theory go. But of course now we're considering not putting cabinets there so they'll just look weird. We'll see.
ronniejay said:
In reply to mazdeuce - Seth :
Where did you buy the flooring?
Specifically "sterling oak"
https://www.homedepot.com/p/LifeProof-Sterling-Oak-8-7-in-x-47-6-in-Luxury-Vinyl-Plank-Flooring-20-06-sq-ft-case-I966106L/300699284
I've had a couple samples of it lying around for a few months. Still trying to decide what to put in our basement. I was excited to see some additional real world photos of it in use.
mazdeuce - Seth said:
In reply to llysgennad :
The easiest way to add undercabinet LED's is to start at the top, plug in a transformer, snake the wires behind the cabinet and stick the LED's to the bottom of the cabinets. I put outlets above where all three banks of cabinets should in theory go. But of course now we're considering not putting cabinets there so they'll just look weird. We'll see.
you can hide them with "open shelves" that have LEDs under them:
https://www.youtube.com/watch?v=cxnduhQDuMo
In reply to mazdeuce - Seth :
Not weird at all, sounds like a good plan. Or if not lights, then a small radio shelf. Or robotic can-opener arm. Or something, I'm sure it'll be cool.

Ian F
MegaDork
11/13/18 7:43 p.m.

759NRNG
SuperDork
11/13/18 8:31 p.m.
Back splash yea o nea??? What is the color on the walls?
llysgennad said:
Nice!! That is such a transformation. I like the ceiling even better now. But I have to ask, what is the purpose of those outlets up at the top? I've not seen that before.
We also put plugs up top. We use it for Halloween and Christmas lights.
I also like the butcher block. We did a concrete counter and it serves its purpose and was cheap but I don't like it.
In reply to bigfranks84 :
We were considering concrete. I bought a book about it and thought a lot. In the end, the pieces were going to be too heavy for me to deal with individually. We'll see how the butcher block ages.
In reply to 759NRNG :
Backsplash is coming. Just a few details to work out. Color was supposed to be a light gray with just a hint of purple. Color is actually light purple with a hint of gray. We like it. It changes a LOT depending on lighting and time of day, very interesting.
My new favorite part of the kitchen is the open corner of counter between the sink and stove. Mrs. Deuce and I have made a deal ther this will stay open. No appliances. No stacking things. Just a clear area for food prep. Having the room is a joy.
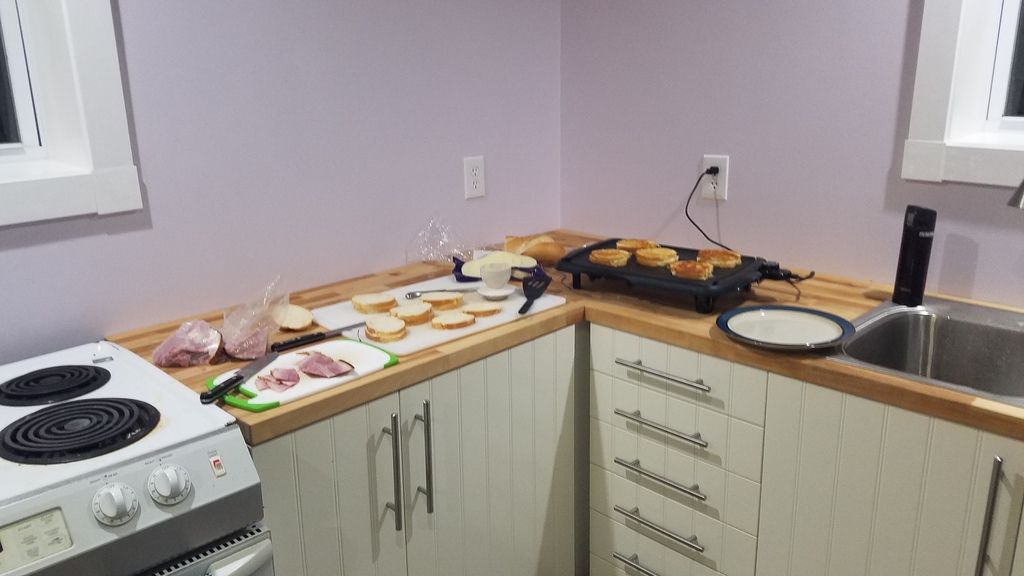
In reply to mazdeuce - Seth :
It’s really interesting to see people who actually cook in their kitchens. Such a foreign concept to me. Though as nice as yours looks now I’d not want to risk making any messes in it!
I think the room color is really nice, but grays are hard. I don't remember how many samples I went through before finally finding the right shade for my home office - too pink, too brown, too blue, etc. Ended up with the right hint of green.
And it needs to be said that the difference in your kitchen with the window trim is amazing. Gone from still looking under construction to complete.
I'm getting close to not posting daily pictures because I'm getting close to being kind of sort of done a little. The new stove arrived after dinner last night because the delivery guys are flakes but it sort of worked out because at least I was home when they got here. I had to move the outlet and use an angle grinder on the anti-tip over plate to get things to fit against the wall. Once that was done there was a whole lot of leveling and getting the counter tops where I needed them. Final cabinet adjustments and then some of the shelves and doors on. Once the last of the drawers are assembled we can move the table back in the kitchen. Thanksgiving here we come.
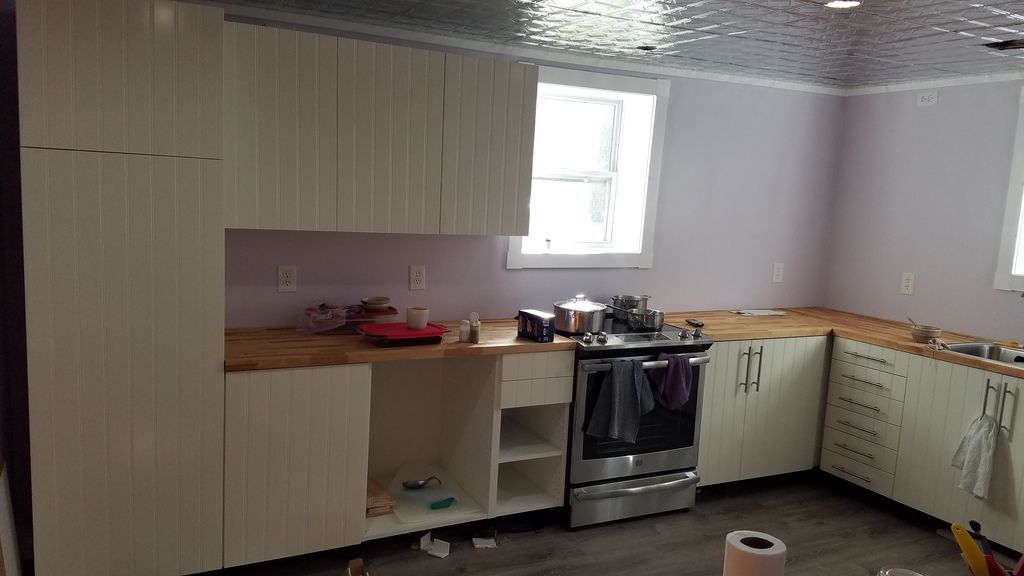
Sooo nice!
We did an Ikea kitchen with butcher block about 4 years ago now.
Still looks and works like it's brand new. We do re oil the counter tops about every year. We use a food grade oil that soaks into the wood.









































