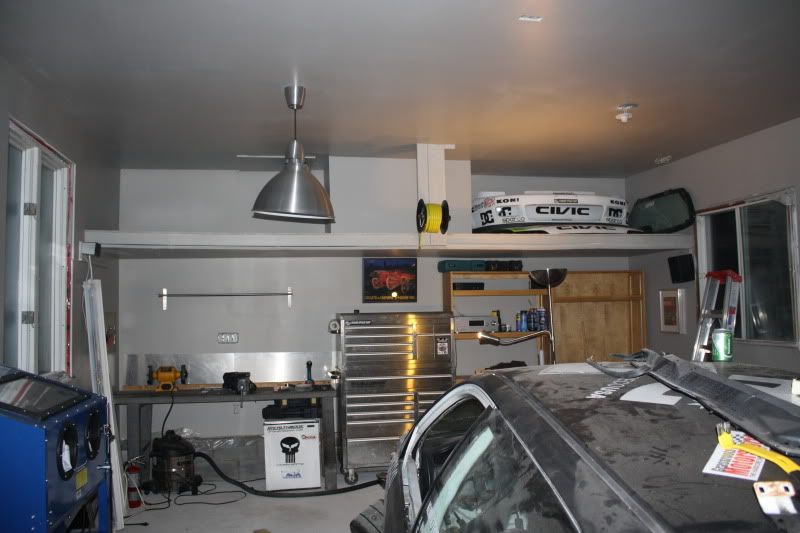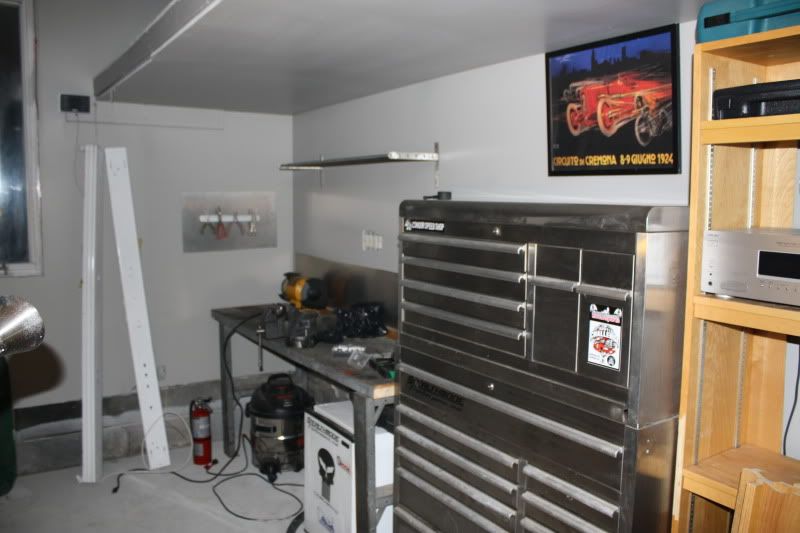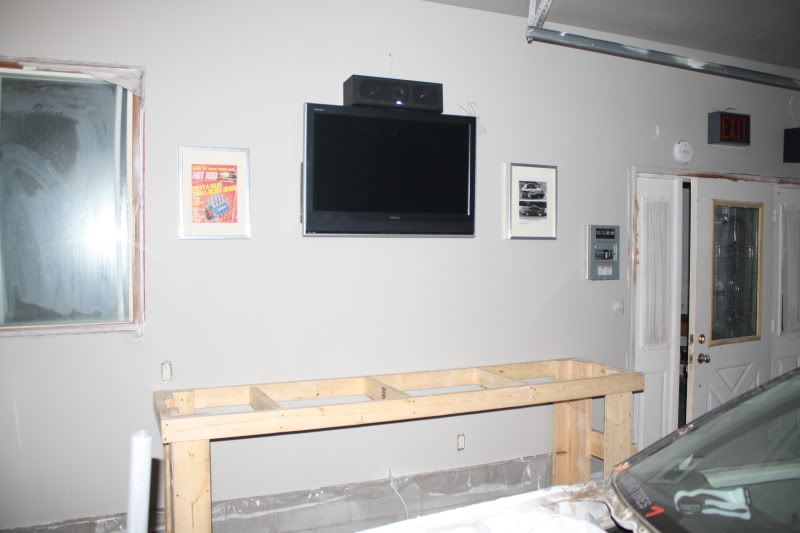So, in one of the many mortgage threads, I made mention that SWMBO and I were interested in a land purchase, with the intent to pay it off in 5 years, and eventually build our forever home on the lot.
yesterday evening, we got the pre-approval for the lot loan.

I will now have room for a 2 car shop. I want 2 doors, ceilings high enough to accomodate a car on a lift, HVAC, hot water, a central wetvac, Central compressor, and 220v service. Up above, I want a loft space for a sofa, some chairs, a TV/Entertainment stand, a twin bed (the doghouse lol), a bathroom, and a shower.
What am I missing? What unique options did you build into your detatched shop? THe house we want to build will have a 3 car (2 cars and storage really) attached, so this will be all mancave...no lawn mowers or garden rakes. Give me your ideas, oh great and wise forum!
It needs to be bigger, and taller, with a game room upstairs.
In-floor heat? I've always thought that sounded awesome.
Despite being in the midst of major work, my now-two-car garage doesn't have half of what you mention above. Sounds like an amazing place; have fun!
Oh, Internet. WiFi is slower (even if your detached structure is close enough to use it). If you want to Google how-tos, check the GRM forums, etc... Bury conduit so you can run Ethernet from the house. I suppose this is probably tied as much into your planning for the garage's upstairs area...
I would do a 36' x 36' pole barn with one big tractor trailer door, one man door. Don't think of it as a "2 car shop" think of it as a big shop that can also park a bunch of cars.
Giant Purple Snorklewacker wrote:
I would do a 36' x 36' pole barn with one big tractor trailer door, one man door. Don't think of it as a "2 car shop" think of it as a big shop that can also park a bunch of cars.
The neighborhood the lot is in doesnt have an HOA, but it does covenants that you must abide by - they are mostly mundane - your home must be ready for occupancy within 24 months of groundbreaking, your home must be more than 10' from the property line, the home must have a basement etc. One of the stipulations though is that any outbuildings must be the same exterior material as the home. In our case, that will most likely be concrete siding, and stone. So the shop cannot be a pole barn unfortunately, it must be stick and truss construction...
My only recommendation is to make the work space as big as reasonably possible or you can afford.
I've heard of a buried Cat5 cable blowing up network hardware because of a ground loop between structures. Need to make sure that can't happen although I would think going from a plastic bodied router powered by a switching supply without a ground lug out, what, a small switch? Probably can't happen. Commercial electrical smarties here should probably pipe up with input; I read about this in Packet, the magazine Cisco (did?) put out.
Central vac sounds great but my parents have it in their house and frankly I find it a hassle. Why not just have your normal wet/dry shop vac on wheels?
In-floor heat sounds extremely nice.
Go with hydronic floor heat - You'll never regret it. And you can't have too many lights or outlets.



You want a three car garage. Lift on one side with a higher ceiling over the lift. That end of the upstairs is the "bedroom". Plumb for a half bath downstairs, and a full upstairs. Seperate access, and you could rent upstairs in the future as an studio apartment, or use it as an in-law apartment.
In reply to pres589:
Interesting... I wonder how to best handle that.
My garage's power is on a breaker box which in turn is fed off of one circuit from the house's power. They do, however, each have their own grounds.
I wonder whether it makes sense to tie the house and outbuilding grounds together via big ground wire running next to the other buried stuff in order to prevent that sort of issue...

RossD
SuperDork
2/9/12 12:27 p.m.
Even if you don't do the infloor heat right away, at least get the PEX tubing in the concrete for future use.
No part of your ethernet network should be grounded! It's a differential electrical signal and over the small distances involved you probably won't have a ground loop problem. I've run wire stapled to telephone poles between buildings 100' - 200' apart before without issue. In a conduit safely underground will be even more trouble free.

AutoXR
HalfDork
2/9/12 12:29 p.m.
I just finished mine about 3 months ago. More outlets and lights then a hospital and while your at it run speaker wires through the wall (surround)
My structure was existing when I bought the place - but no dry wall insulation etc. This is how was about a month ago. I have the lights completed now, work bench top - trim etc. Off the main house we have a 2.5 car garage that houses my corvair / fiero and isetta




Other garage

I still need to do flooring. I would suggest garage Journal forums.. Look up Jack Olsens 12 gauge garage. It's all about work surfaces and vises.
In reply to 4cylndrfury:
If codes permit, you want a floor drain to go with the hot water available in your garage.
Miss that at my place-- got the hot water, but the floor drain would be nice for winter car wash as well as for when we have to bather the Irish Wolfhound.
Of course, if winter isn't an issue where you live, maybe not so much...
Depending on how far you are from the house and which equipment you are using, the newer WirelessN have air throughput rates that rival hardwire any day. But distance matters.
One thing I wish I had in my shop is a dedicated duct/fan output with flex dryer hose so I can run a car inside without opening up the doors in hot/cold weather. Well, that and the ceiling height for a lift, but it was here when I bought the house.
If you're going to do a lot of metal work, you may want to consider some sort of curtain or separator for a "Clean" area.
if you're close to the neighbors, good sound insulation will keep them from hurling malotov cocktails when you're blasting the air wrench at 3 am.

alex
SuperDork
2/9/12 12:53 p.m.
A closet for your air compressor will really cut down on the noise in the shop. Make sure to plan some sort of provisions for draining the tank, though.
Not the information/input I'm sure you were looking for but..
Why buy the land now and pay interest on it for 5 years? Is it that special of a property that there won't be similar available when you are ready to build/buy with cash?
Over the next 5 years you could save up your money and pay cash for the lot and have in your pocket all of the interest you would be spending over the next 5 years. Plus that way if something where to happen health/employment wise you only have to worry about putting a roof over your head not putting a roof over your head and keeping a vacant lot upkept and out of forclosure.
As to a shop build as big as you can and within the building have a ~24x40ish heated area for you workshop (2 of them if you are going to do wood/metal&Car things). I think my ideal building would be ~100x40 with half unheated storage, half heated divided into wood/metal workshop.
Karacticus wrote:
In reply to 4cylndrfury:
If codes permit, you want a floor drain to go with the hot water available in your garage.
Miss that at my place-- got the hot water, but the floor drain would be nice for winter car wash as well as for when we have to bather the Irish Wolfhound.
Of course, if winter isn't an issue where you live, maybe not so much...
I couldn't use a floor drain but did have the floor slightly sloped toward the doors so water could be easily swept,squeegied out.
AutoXR suggested the Garage Jounal forums. There is a lot of info there. Much of it good.

Ian F
SuperDork
2/9/12 1:07 p.m.
It gets cold in OH. In floor heat. It gets hot and humid in OH. Some provision for A/C.
Unless you are certain the main house will have an attached garage as well, make it as big as the lot/code will allow (there are often restrictions about how large out-buildings can be).
As far as doors are concerned, what will be the primary use? Shop or garage? If the former, and the door will mainly get opened to move projects in/out, then I lean towards a single door. You'll have more wall space and less heat loss. Cheaper too. If you think you may want a second garage door later (or think a single door may hurt resale), then frame the opening for a 2nd door, but fill it in and cover it like a std wall. It could also be built as a 'fake' door. Looks like a garage door from the outside, but is just fancy trim and paint.
Running water is a good idea if only for a utility sink. Be careful about adding something like a bathroom as some local ordinances will look at the shop as liveable space, which you will want to avoid (increased taxes). The better idea is to put an easily accessible "dirty" bathroom close to the garage in the house.
Otherwise, the standard garage stuff we always go over applies.
I just want to state that I have no idea how a ground loop would actually form over that network cable, but it was. The article may have been a vehicle to help sell fiber networking gear since glass doesn't carry voltage very well...
Dedicated 400 amp service. Outlets (110 and 220) everywhere. Enough lighting to be seen from space (through the walls and roof). epoxy floors. One stall dead flat/level so you can do alignments. Infrared heat so it's instant warmth in the winter. A/C and ceiling fans for the summer.
http://www.garagejournal.com/forum/
Go there. Read. Enjoy.
I have been
Build the ceiling/2nd floor with TGI trusses so you don't need any support beams. Before you make your wish list too long, check with the town you plan to build in. Many of the things you listed on your original post are not allowed in a detached building.
![]()

















































