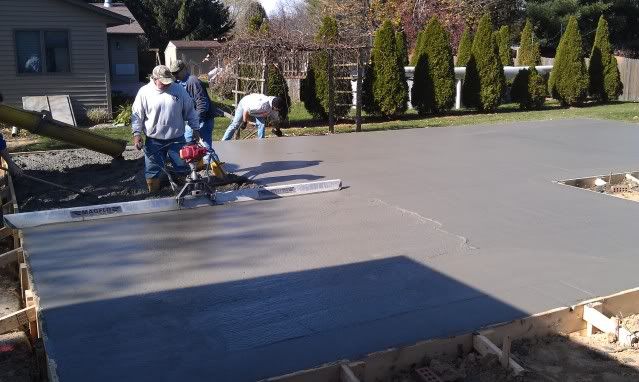
I'm building a Garage.
We moved about 15 months ago and at my old house I had a 24x35 detached shop. It was nice. The new house has nothing like that so My stuff has been stacked and crammed in a 2 car and a garden shed. No Longer! I am building (or having built since I do not have the time insert that's not GRM here) a ~1000 sq ft garage.
I've got some pictures of the layout and the elevations. The front half of the building is a 28x20 Room In attic Trussed garage. This will have a 16x8 overhead door. The Roof pitch is 7/12 giving a 7' high x 13' wide room upstairs. The back half of the building is 18x22 with 18' scissor trusses. This room will have a 2 post lift. I will have a walk door and 9 48x24 high awning windows. Siding will be vynil with aluminum sofits, Architectural type shingles. The slab is going to be a Monolithic pour with wire mesh.
Hopefully construction will begin in a few weeks and project completion will be 7-9 weeks from now.
I'm excited so I thought I'd share the project.
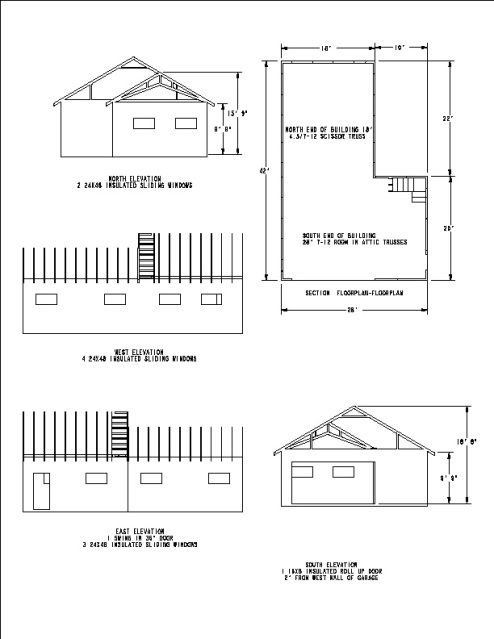
The Site:
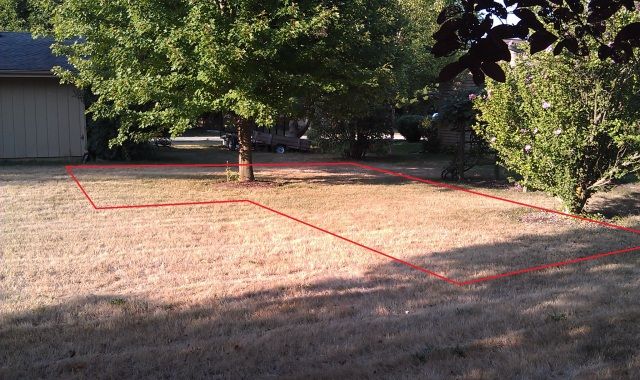
Here you can see the red outline of where it's going to go. Last weekend we removed the trees that have to be cut down. I need to stump grind but then the site will be ready for the contractor to do his work.

Notice how Dry my grass is. Droughts are bad mmkay.
This is where the driveway will go. The garage is set back slightly from the existing garage.
Long term we may make the existing garage a side entry and remove the existing driveway but it's too early to tell.
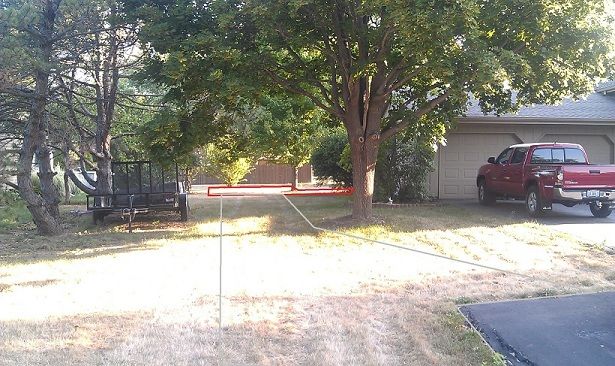
We're working on some organic dye for your grass at my work. None of that nasty E36 M3.
That's a fine looking lawn you got there. lol
Garage looks like it's going to be fantastic!
PERMIT AQUIRED
Construction should begin next week. Super excited.
Will be watching with enthusiasm. I hope to one day build a detached garage.
If you're going to build on top of where the tree stump was, you'll want to dig the stump out, and fill the hole. Over time, buried tree stumps can lead to some significant sink holes as the stump rots away.
Love the garage, I'm hoping to build a detached garage on our property some day, so I'm going to be following this one religiously!
I had a guy grind the stumps Sunday. He took the 2 in the slab down 18". I will backfill with rock and put 6-8' rebar spanning the stump areas. This will be in addition to the mesh throuhout the slab. Once construction starts I will for sure build thread. I will get some pics of the site with no trees tomorrow morning.
Thanks for the interest.
Site prep Pictures.
Down the driveway towards the site. You can see I trimmed the large tree, removed the dead pines and removed the big tree and bush from the site.
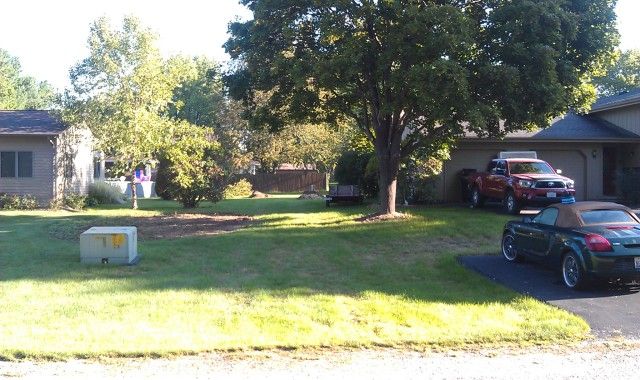
In the build area.
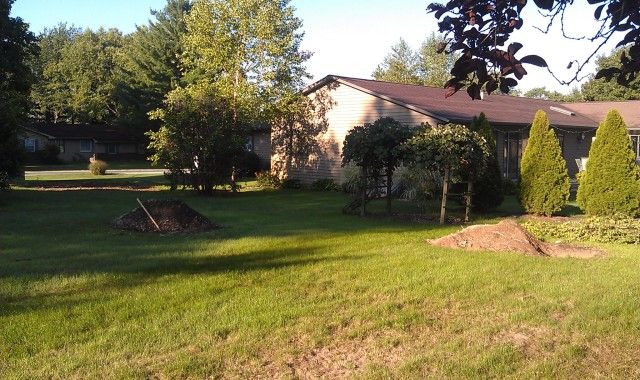
Man, its like I live in NOCONES bizzaro world. I too have had my spridget project sidelined by building a Kickass shop. Love seeing the progress, and when my 'puter and I grow strong, I promise to show off more of my hackery. Kudos to your awesome work.
So basically since this thread it has Rained every 3 days non stop. This had pushed back my Contractors other work until Last weekend. Then it rained 1 more time delaying forms again. But Finally construction has comenced! My contractor is finished with all other jobs so he is 100% working on the garage.
Dirt was moved a few weeks ago in between a few bouts of rain.
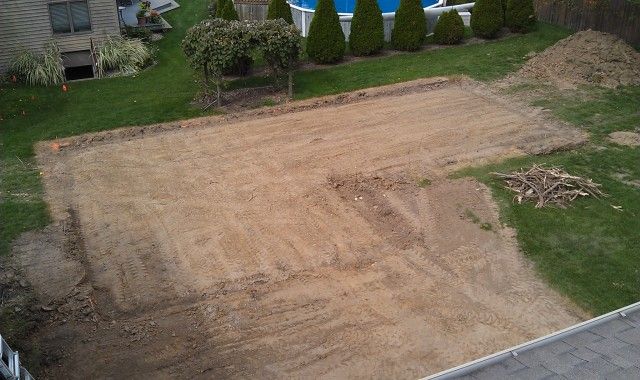
Forms where completed yesterday
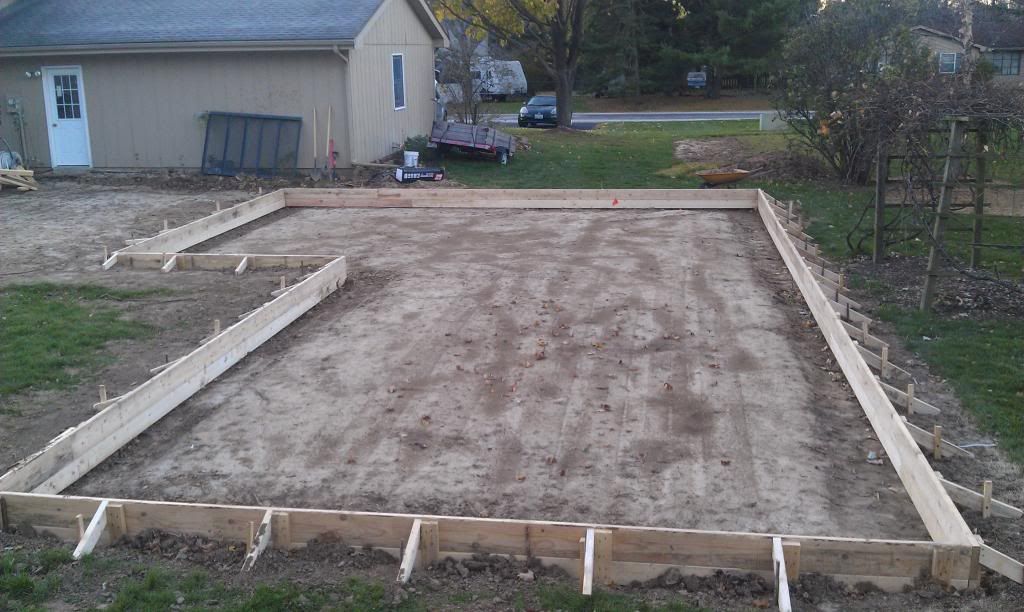
Today the final pad prep is being completed and the Concrete will be poured on Friday.
Monday the materials will be delivered and building will commence.
Now that the forms are up 1000sq ft seems really big! Very exciting times
Very exciting times
I know it's regional, but I'd be curious to know what the pad cost.
I'm Jealous.
sachilles wrote:
I know it's regional, but I'd be curious to know what the pad cost.
I'm Jealous.
It's going to wind up about $5500 materials plus labor. It's 32 yards of concrete. I can keep people updated on the costs if they are interested.
Good price. I paid more than that for a 720sf pad.
what is amazing is the different building codes. where i am you have to pour a boxed out footer first not allowed to use a spread footer like it seems you are. also the the sill bolts have to be embedded in the concrete or you have to use hilti epoxy bolts with them on 12" centers.
your layout looks great nothing like moving into a brand new garage
what is amazing is the different building codes. where i am you have to pour a boxed out footer first not allowed to use a spread footer like it seems you are. also the the sill bolts have to be embedded in the concrete or you have to use hilti epoxy bolts with them on 12" centers.
your layout looks great nothing like moving into a brand new garage
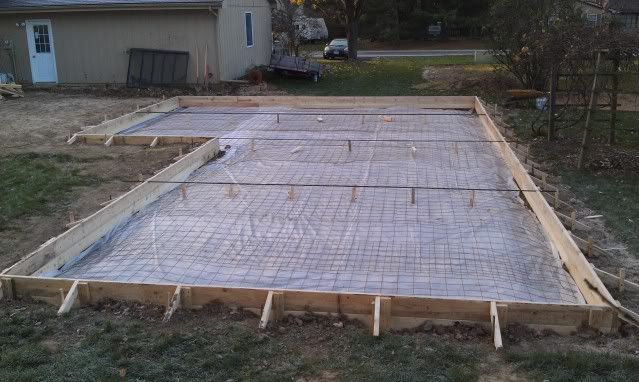
Site prep complete for concrete. Pour scheduled for 10am tomorrow.
I'm going to order all of the trim, trusses, and Windows Saturday. I will also be purchasing a lot of the electrical (wire, box, some of the fixtures). I'm a bit concerned about Sandy driving up some material costs specifically electrical wireing and causing backlogs at truss manufacturer's I'm probably fine for the next two weeks so I want to get the bulk of my expensive purchases complete.

RossD
UberDork
11/2/12 8:11 a.m.
Do you need in floor heat now that you live so far south? 
nocones wrote:
Now that the forms are up 1000sq ft seems really big! Very exciting times
Very exciting times
You'll be amazed at how quickly that 1000 square feet can become filled. I have a 2400 sq. ft., and am starting to think it may not be enough... And I drive Miatas!!!

























