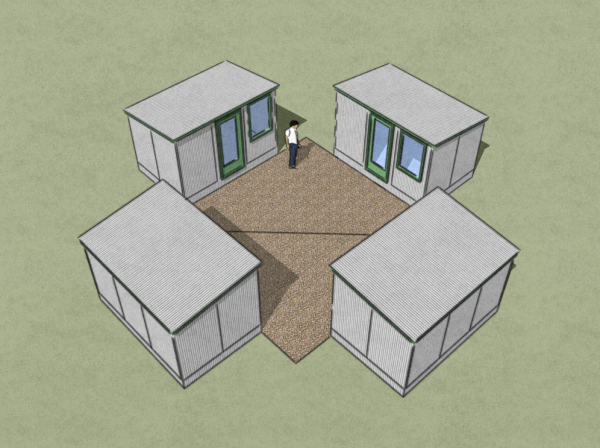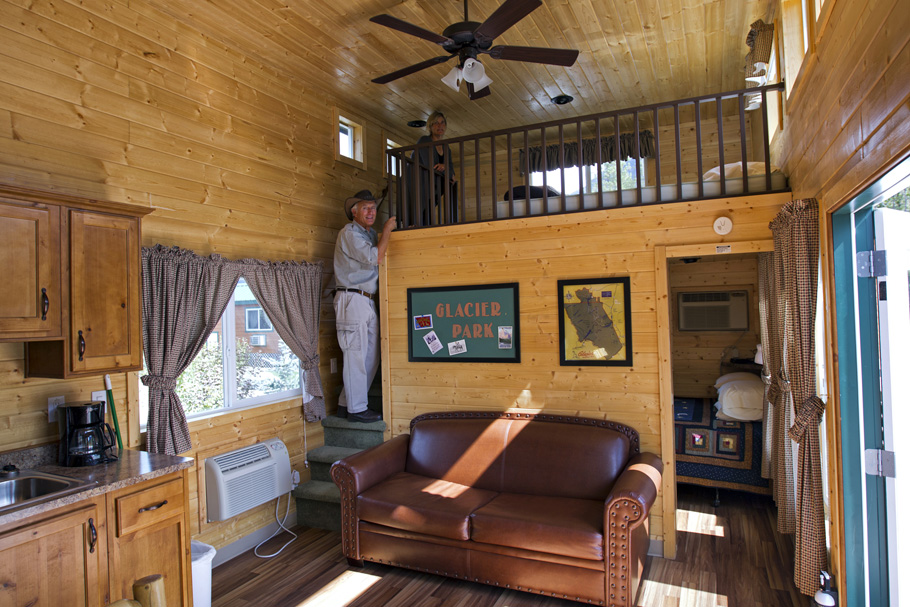
So I'm considering putting an offer in on a lot of land close to where I grew up. It's waterfront and the end of where you can get to with a boat so there is little marine traffic. Great snowmobiling in the winter, wooded lot...lots of things I love other than the land being a little low and the water only being a couple feet deep so it limits the size of the boat I could get in with (but also means it is far quieter).
In the province of New Brunswick building laws are strict unless you build under 625 sq feet. Then it's considered a camp. This also means I can build with rough cut lumber and don't need "stamped" lumber. And it's taxed at a lower rate.
My basic requirements are this:
2 stories - I want the master loft bedroom looking out over the water.
Must be able to be build on cribbing -can do a slab but that's extra cost
Must have 2 bedrooms -bunk beds for offspring and the other occasional guest or guests.
I was leaning toward a barn/gambrel style truss and doing 12x24 upstairs and down. My only concern with this is it looks kind of goofy. Because it's only 12ft wide the roof makes it disproportionately tall.
So suggest other possible designs to me, A frames are out because they get so narrow in the loft that I don't think a 12ft span is enough to give actual rooms upstairs.
Thinking of this, without the dormers. Just windows on both ends and no garage doors.
So school me GRM is there a better option for 625 square feet?


calteg
SuperDork
2/24/23 2:44 p.m.
There might be better options, it just depends on what your budget and building time frame are.
Also, how does the taxing authority calculate square footage? Are decks included? What about un-airconditioned spaces?
In reply to calteg :
Square footage based on the structure. Any attached decks are included so no cheating with a screened in porch.
Let say 15-20k for a weather tight structure for a budget. I have done several roofs, lots of flooring, vynil siding a few times...So I'm hoping to do a fair amount myself as is the GRM way.
Having thought a lot about house design lately how about a more modern look. This quick skech is 12 feet wide x 20 feet on the low side of the roof. Should give you more headroom in the loft.

This is 13 feet wide. Yeah I know weird building dimensions but at 24 long it gets you to right at 625 sq ft. Could take some off that 24 and go wider. Also could go to say 9 feet per story to make it not as tall.


Rons
HalfDork
2/24/23 3:08 p.m.
Have you checked the plan books at the local Home Hardware? If nothing else they can supply inspiration.
Reminds me of a house I saw in Jamaica, at one time the land tax there was based on the square feet of land the house occupied. So the house was about 10ftx10ft and 4 stories tall 
Stampie said:
This is 13 feet wide. Yeah I know weird building dimensions but at 24 long it gets you to right at 625 sq ft. Could take some off that 24 and go wider. Also could go to say 9 feet per story to make it not as tall.

I've thought about something like this, single pitch roof or a salt box style. Would be easy to build I suppose.
At our family cottage we built a 12x16 bunky to create extra guest room without impacting our property taxes. Would the code allow multiple buildings on the site?
625 feet is a ton of space. My sweet 1955 vintage 3 bedroom ranch is only 1040 square feet and thats a full time house.
Some cool plans here that could be adapted and scaled. This one is my fave for a cabin.
https://www.theplancollection.com/house-plans/plan-576-square-feet-2-bedroom-1-bathroom-contemporary-style-31686
https://www.theplancollection.com/house-plans/square-feet-525-625
Wayslow said:
At our family cottage we built a 12x16 bunky to create extra guest room without impacting our property taxes. Would the code allow multiple buildings on the site?
Yes, we're planning long term to have a gazebo or something as a second building. But for not I want a single structure.
93gsx turbo,
I was concerned about 625 being small but two 12x10 loft bedrooms is plenty for two adults and two kids. Main floor looks like 12x24 fits a small kitchen and small bath with some living space left over , especially if I use a drop down stair case like for an attic, or a spiral staircase.
Rons said:
Have you checked the plan books at the local Home Hardware? If nothing else they can supply inspiration.
I didn't really know this was a thing. I'll drop by and see if they have something like a plan catalog.
In reply to 1SlowVW :
I did one more. This gives 6 feet of headroom on the right for the second floor. I shorten the first floor for more like 8 foot ceilings. Takes away that too skinny look.

You can make that barn look by just building a simple two story building and then add the sloped side roofs onto the full width dimensioned straight second story walls by building triangle roof framing that screws onto the vertical walls. Give me a minute and I will whip up a sketch.

Both floors 12'x24' equals 288 SF, so combined, 576 SF. 14'x24' would equal 672 SF.
Remember two things:
1- Livable space square footage under a sloped roof is measured from the location under a minimum height of 5 foot and greater ceiling height only. Under 5 feet ceiling height is not livable space and doesn't count in you square footage calculations.
2- Your cabin is going to be in great danger of tipping over in a wind event. You will either need concrete pier tie-down anchors or a concrete slab to anchor it to the ground. Screw in anchors at the very least.
"In the province of New Brunswick building laws are strict unless you build under 625 sq feet." Is that 625 sq ft... per structure? Total habitable space on the property?
I.E., is it possible to build several structures, with only 625 sq ft officially designated as living space? Like a stand-alone outbuildings for kitchen, garage, man cave, etc.

In reply to nderwater :
I like that design. I've been thinking similar ideas.
In reply to nderwater :
Ian,
The thing about NB Is we often have a few feet of snow to deal with in the winter. I want to be able to use this in the winter as well. So 4 heat sources and lots of shoveling to make something like that work. Where as a single building I'll just put in a small wood stove and only have to shovel out one door.
In the small house, mobile home world there is what is commonly called a Park Model RV. The dimensions have all to do what is the largest "trailer" you can legally move for height and width. Most are a 399 sq ft footprint. What I wanted to point out is that due to height requirement they make one of the bedrooms a "sleeping loft." This then means a sleeping area that is too short to stand up in, sample photo:

What I wonder for you is does NB consider this type of loft to be part of the 625 sqft?
Here is a randomly found sample of floorplans of the RV Park Models

nocones
PowerDork
2/24/23 4:55 p.m.
Are you permitted 625sqft under roof, so 625 per floor?
Or is it Floor area so 625 total floor space?
Do overhangs count? Here it's wall dimensions with up to 2' overhangs being allowed.
In reply to nocones :
625 includes loft space I'll have to pull up the regs and check on overhangs.
In reply to 1SlowVW :
When you're in there, check what can you do that's not included in the 625. Balconies, awnings, cantilevers? How is it calculated? From the inside finish wall, the outside finish, the structural face of, etc.
This is why building departments hate architects. Learn the rules then work around them. 

VolvoHeretic said:
You can make that barn look by just building a simple two story building and then add the sloped side roofs onto the full width dimensioned straight second story walls by building triangle roof framing that screws onto the vertical walls. Give me a minute and I will whip up a sketch.

Remember two things:
1- Livable space square footage under a sloped roof is measured from the location under a minimum height of 5 foot and greater ceiling height only. Under 5 feet ceiling height is not livable space and doesn't count in you square footage calculations.
2- Your cabin is going to be in great danger of tipping over in a wind event. You will either need concrete pier tie-down anchors or a concrete slab to anchor it to the ground.
The way I am reading that, a modern single pitched roof style structure or A-Frame could be particularly advantageous because you could set your loft in such a way that the foot of your bed and some nice built-in storage was under that 5' mark, essentially allowing you to expand the main living area on the first story. Same goes for a loft-style bedroom that is 4' 11" tall. Would be perfect for kids..or my wife.
Agree on the wind - I dont feel particularly good about a 2 story structure set on temporary piers. At the very least I would drop some sonotubes and make some decent footings to bolt this whole thing to.
If the 625 sq includes both floors, would it make sense to make the first floor larger, have one bedroom down there, and put the main bedroom on a smaller second floor, in order to have a bit more privacy? The building wouldn't be as much of a sail during high winds that way.
Plus, there'd be no need for a hallway on the second floor. Just stairs straight to the room.
Sorry for the crappy drawing:

In reply to 93gsxturbo :
The IBC (International Building Code) states a living space is at least over 5' tall, but has to be at least 7'-6" over most of it. That 4'-11" loft shouldn't count for any livable space and is not a bedroom. I think. I am still trying to figure out how to read that building code after 20 years, written by lawyers. LOL
Edit: That means that if you want that short loft style, the footprint can be much wider (I have an old shack cabin with pretty much the same thing with 2 short lofts that my kids grew up in with no permanent defects).
I just want to make sure you know about geodesic dome kits...

You could really game the 5' > hight exemption by building a cylindrical section the middle given that the roof is so flat in the center.










































