so i had a noe long description and story typed out. and lost it when I switched over to photobucket. this is why I hate technology.
so, short version:
modular home. house built in factory, brought to location on flatbed, hoisted onto foundation with crane. 2x6 floor joists, full truss roof, 12 inch thick center wall down the house where the two halves meet. house is a ranch style. supported all the way around with a cinderblock foundation. the end of the house with a basement, which is my shop, is dug out of the dirt and rock. at 17 feet, they hit bedrock and stopped the basement. paperwork I found in the house originally called for full basement. guess they didn't want to pay extra.
the floor joists run parallel to the wall I want to cut open.
the wall I want to cut open goes the the crawl space, which is roughly 6 foot tall. perfect parts storage, which is what ive been using it for. problem is getting in and out requires me to stand on the very top step of my ladder in the picture, and kind of wedge myself through the hole. the markings on the wall are roughly 6 inches above the dirt floor on the other side of the wall. so its a challenge. and after dad fell last week, I really am making an effort to make things safer and easier for me so I don't wind up with the same kind of accident.
as near as I can tell, there is no lintel. it goes joists, fine screen, thermoply, pressure treated 2x?, block. that's it.
I want to widen the opening, as well as make it not a drop off to floor on the other side. there will still be a small ledge in the opening, but I can deal with that.
pictures:
opening currently. looks like they cut some lines and beat it in with a sledge. theres still tons of busted up block all around in the crawl.
[URL=http://s54.photobucket.com/user/dusterbd13/media/20150610_203556_zpsffmxkxmb.jpg.html]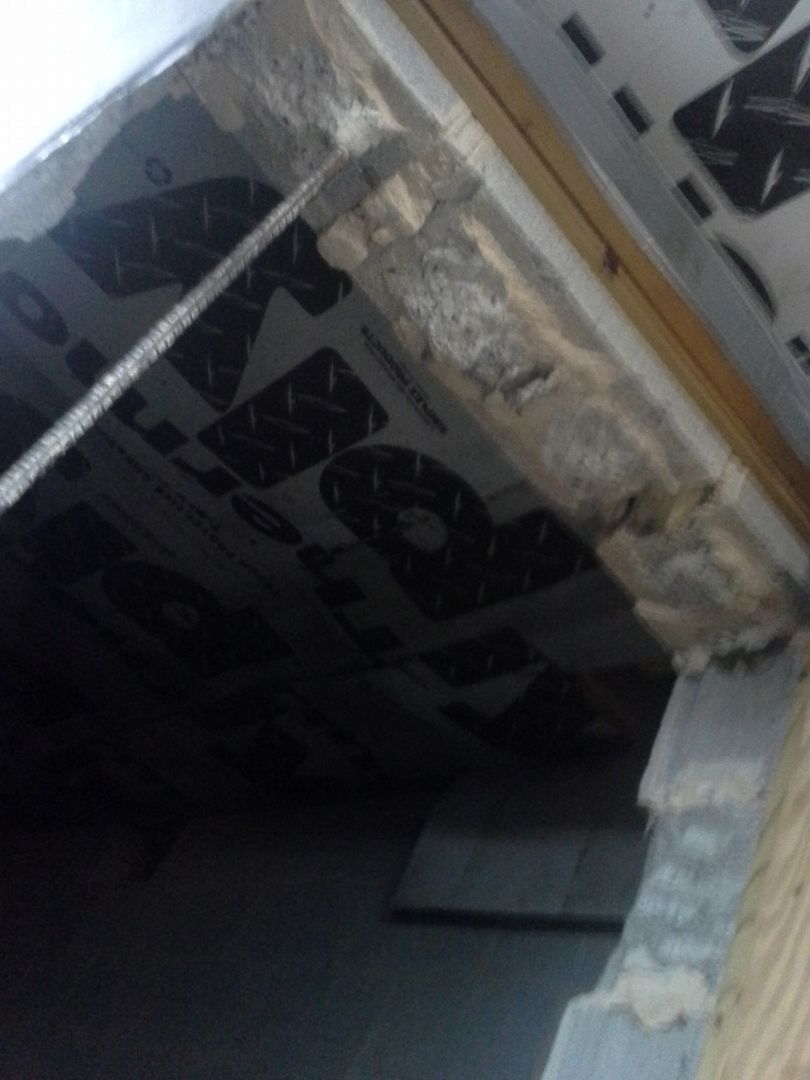 [/URL]
[/URL]
picture of the crawl, which is craigslist worthy:
[URL=http://s54.photobucket.com/user/dusterbd13/media/20150610_203641_zps0q0jorwa.jpg.html] [/URL]
[URL=http://s54.photobucket.com/user/dusterbd13/media/20150610_203633_zpswmdf5e9a.jpg.html]
[/URL]
[URL=http://s54.photobucket.com/user/dusterbd13/media/20150610_203633_zpswmdf5e9a.jpg.html]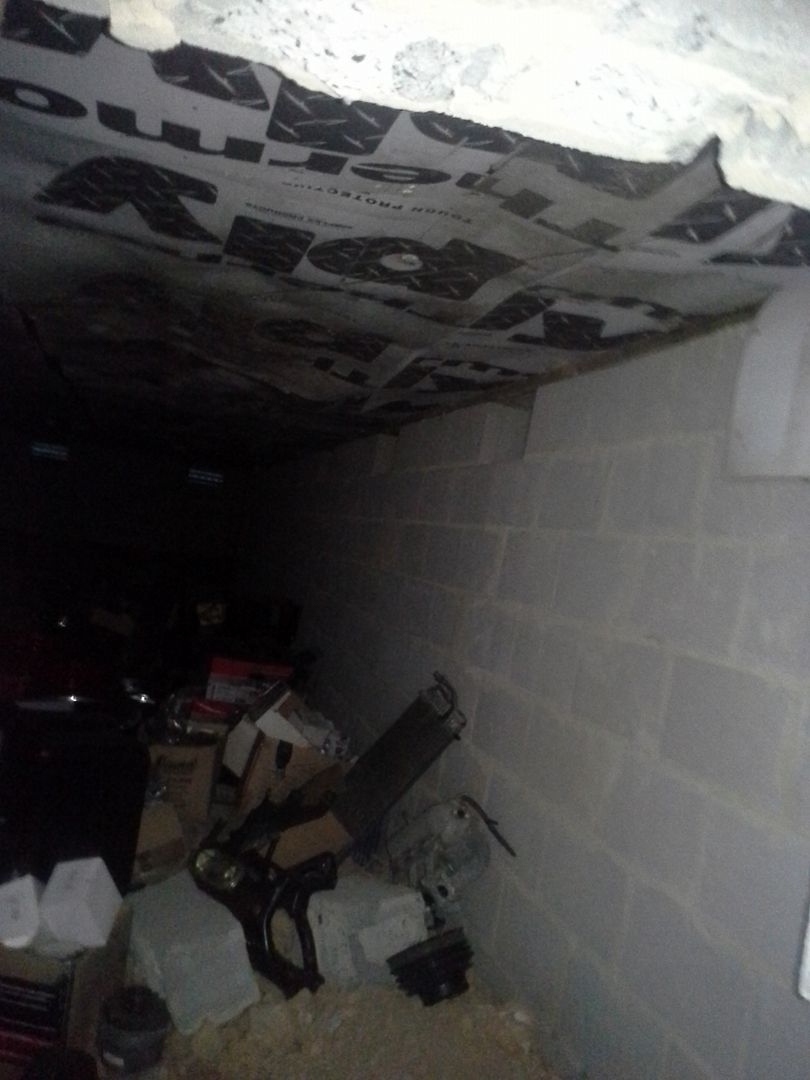 [/URL]
[/URL]
picture of the current above opening area:
[URL=http://s54.photobucket.com/user/dusterbd13/media/20150610_203611_zps0ck3tptv.jpg.html]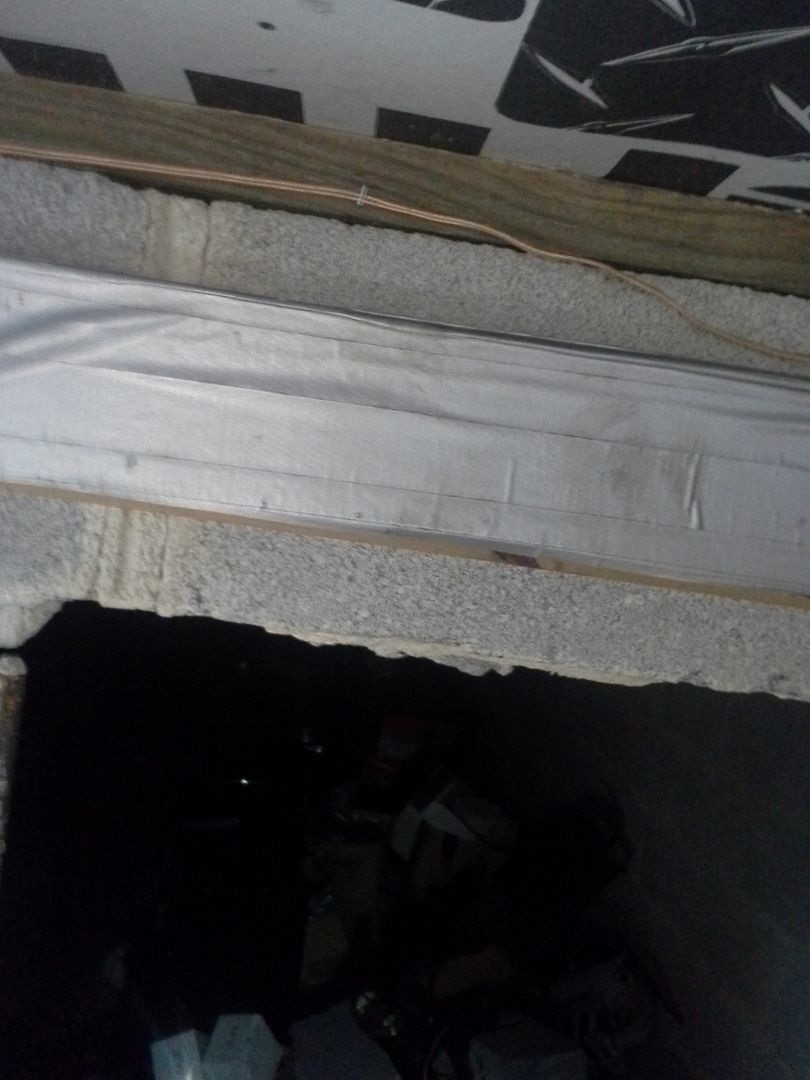 [/URL]
[/URL]
overalls of the shop. the I beam is the center divide/support for the house. where the two halves meet.
[URL=http://s54.photobucket.com/user/dusterbd13/media/20150603_171926_zpsnxmpavyw.jpg.html]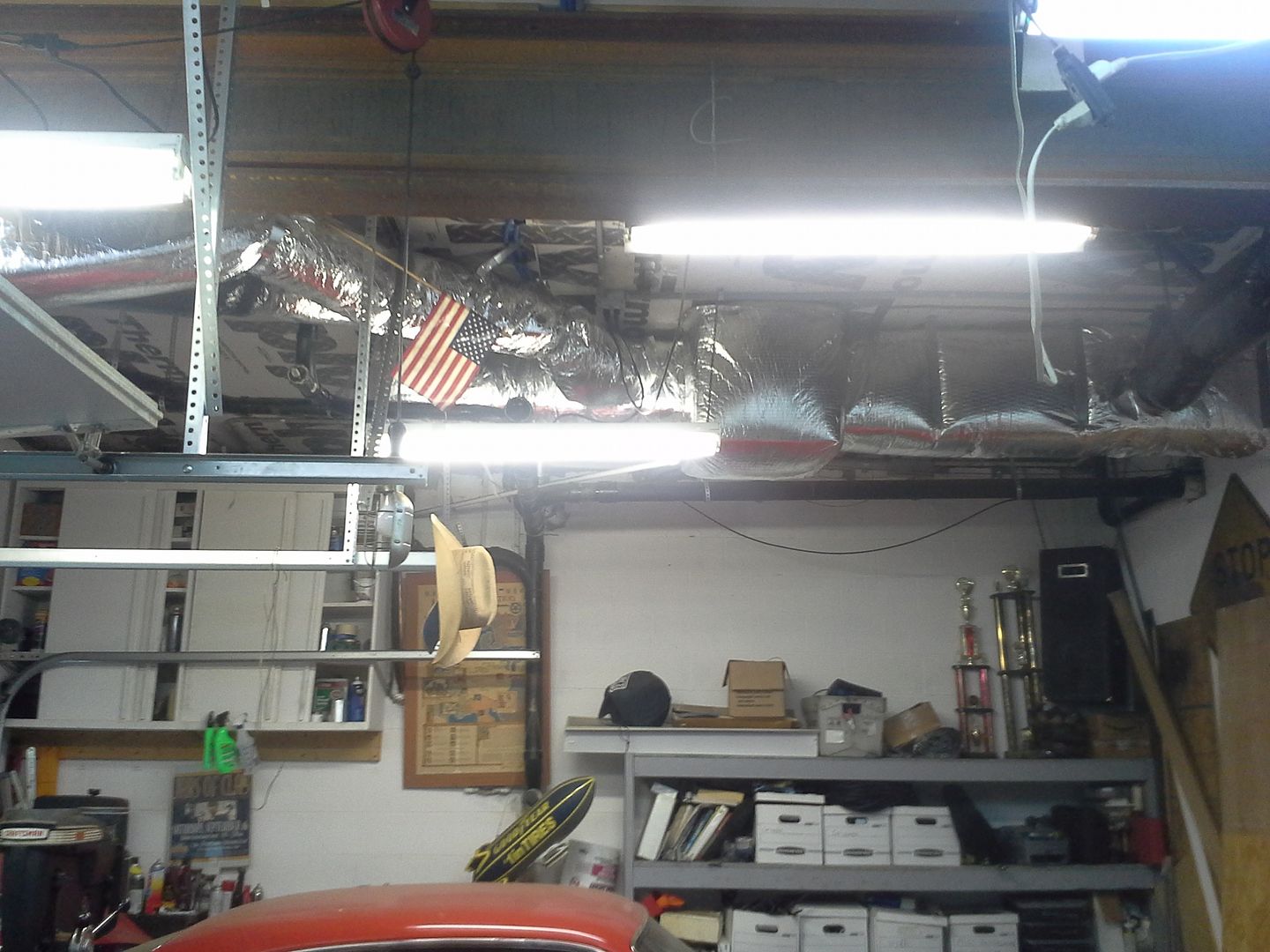 [/URL]
[/URL]
so, hope this clears things up so we can make the safe and economical plan.
Michael
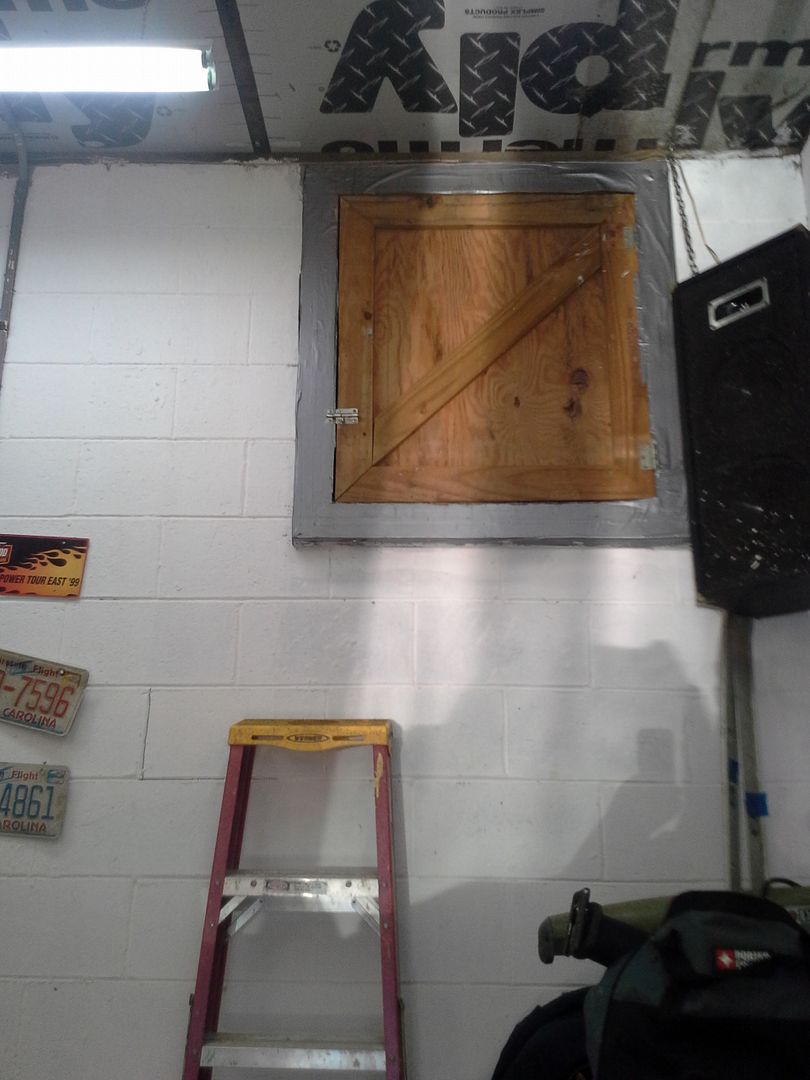 [/URL]
[/URL]









 [/URL]
[/URL] [/URL]
[URL=http://s54.photobucket.com/user/dusterbd13/media/20150610_203633_zpswmdf5e9a.jpg.html]
[/URL]
[URL=http://s54.photobucket.com/user/dusterbd13/media/20150610_203633_zpswmdf5e9a.jpg.html] [/URL]
[/URL] [/URL]
[/URL] [/URL]
[/URL]

















