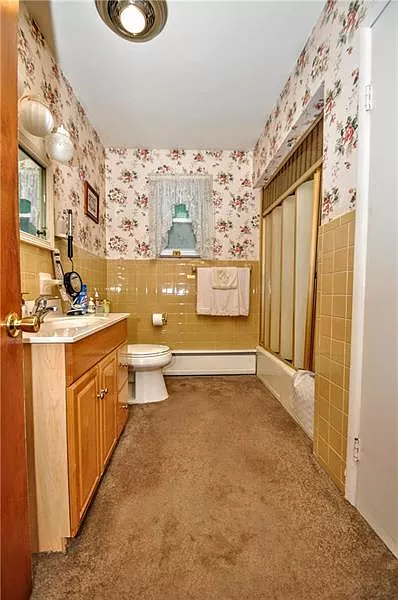Curtis' thread had me dig this one up again.
At the new house is this

Yes, a carpeted berkeleying bathroom. I kind of understand from a safety aspect as the home owners are old and sick, and wet carpet is less dangerous than wet anything smooth.
But the idea of carpet in a bathroom is disgusting and unsanitary at best. I have NO idea when the carpet was put down, but I was told this is my first project at the house and I agree.
I'm 90% sure we're doing a stone look LVP. Being that this bathroom, the main bathroom, is on the top floor of the house, I feel much safer in my belief that there is a flatish, smoothish surface under the rug. Can't possibly be as berkeleyed as my living room here at the current house wound up being at least.
But my question is more in regards to whats on the ground already.
Am I right in assuming the toilet will have to come up but the tub and sink/counter/cabinet can stay in place? Or is the sink bit too hard to tell from this picture?

Sorry, I'm working with what I have, which means pictures borrowed from listing sites. But there is also a transition here in the doorway to different carpet. What kind of "joint" should I be looking for?
ANd I guess I'll finish this long post with a question. What's worst case scenario here? In the basement, having shoved the ceiling tiles out of the way, there are no stains or molds growing on the underside of the floor of the bathroom, or anywhere in its vicinity. So that *should* mean it has been leak free. I didn't notice any soft spots walking around the bathroom either. The floor joists all look good and solid in this area too.
Best case I can imagine is I pull the carpet and find beatup old linoleum, in which case, I slap down the click lock lvp over it and have maybe a day in here. With the joists and bottom sides of the floorboards looking good, is it safe to think the worst case scenario will be replacing one or two sheets of plywood flooring?
EDIT: I'm 11 days out from having keys to the house and being able to go through it again with a finer tooth comb. I understand until I'm actually in it that this is mostly an exercise in speculation.


































