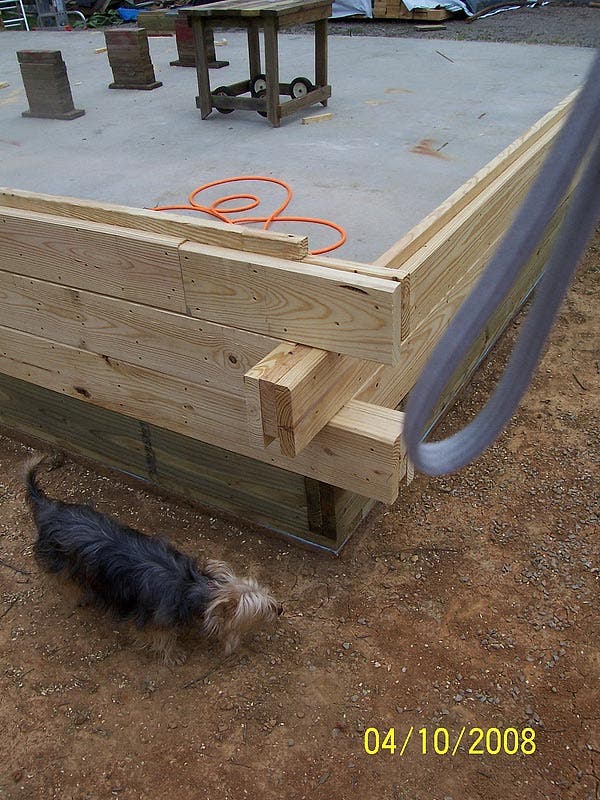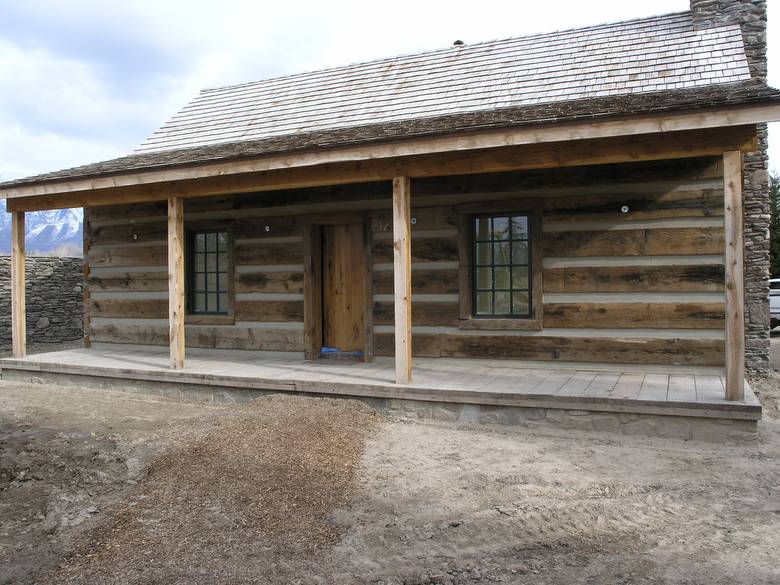
I've been researching log home construction, and tonight I found an idea that really struck me. Tonight, reading on Tiny House Blog, I find this.
I know everyone thinks of log homes are being round on the outside, but one guy has taken the idea and gone one step further, and made a log cabin looking garage, out of lumber.

It's really a neat idea, since half or whole logs are not exactly available at Lowe's.

Granted this is a garage, but I see no reason why this couldn't be applied to a small log home. Maybe build a small concrete crawl space under one, log up around it. Build it more like a normal home, but with the look and feel of a log home.
Granted, short of my work as a glazier I have little to no experience in construction, and I'm not talking about doing anything for some time, just doing some research and figuring out what I want, how much I'll need etc etc.
Anyone have any experience with log homes? Got any resources online for someone like me to go to? I wanna stay as DIY as possible.
That seems like a lot of work & materials for not a lot of benefit.

SVreX
MegaDork
1/6/13 9:21 p.m.
Yes, I have experience. Lots.
That particular technique appears to capture all the worst things about a log home with zero of the benefits.
Extreme shrinkage, drafty and full of air gaps/ infiltration, weak connection at corners, reliant on nails instead of joinery (which are exposed and will rust and fail), completely outside of any code compliance, no void in wall for insulation, but also no thermal mass, non weather resistant lumber exposed to the elements, non-standard wall thickness for window and door installation, plus the very wasteful non-environmentally friendly application using excessive board footage of trees.
FWIW, the porch beam and post arrangement is also unacceptable. Over spanned fo ra single lamination 2x, and poor connection from the beam to the posts, and likely an inappropriate attachment of the post to the ground.

SVreX
MegaDork
1/6/13 9:24 p.m.
Oh...
There is also no evidence of strapping or anchor bolts to secure the walls to the concrete slab, the wood is too close to the ground, and water is gonna seep through and under the walls in more ways than can be described.

peter
HalfDork
1/6/13 9:25 p.m.
HappyAndy wrote:
That seems like a lot of work & materials for not a lot of benefit.
The first thing that popped into my head when I saw the pic above was that someone had painted a cinderblock construction with semi-brown and done a faux-log finish at the corners.
It did look like a neat opportunity to sandwich some hard foam insulation into your walls, though I'm not sure of the structural integrity of such construction.

SVreX
MegaDork
1/6/13 9:26 p.m.
In reply to peter:
Yeah, except they didn't sandwich any hard foam. It's all wood.
What he said,
but if you are interested in doing a fast cheap garage in that style, I have seen them built log cabin style using the ultra cheap round wood posts or landscape ties. Actually looks OK when you are done.

JoeyM
UltimaDork
1/6/13 9:32 p.m.
I like the look.....if you could afford it, plastic lumber would make the thing last forever....it would need good ventilation, though, to off-gas any toxins from the plastic.

SVreX
MegaDork
1/6/13 9:36 p.m.
In reply to BoostedBrandon:
What are you looking for?
Do you like the TECHNIQUE of this, or the LOOK of a log cabin?
Are you looking for CHEAP, or EASY?
Are you wanting RUSTIC, or NATURAL?
Are you looking for GREEN?
That technique is a fail, though the look is not terrible. There are much better ways to do cheap, easy, rustic, natural, and green.

SVreX
MegaDork
1/6/13 9:38 p.m.
In reply to JoeyM:
Plastic lumber would not rot.
It would, however, fall over.
You would never get the structural connections needed to stack plastic lumber like that and be structurally sound.
Don't worry, however. The toxins won't get you, because it will have plenty of ventilation. It will leak air like a sieve.
In reply to SVreX:
Between technique and look, I prefer the look of a log cabin, just thought this was a cheaper alternative to that.
Between cheap and easy, a little bit of both? I want something that I can put up for a few hours after work, but not go completely broke doing it. The current plan (IE, the idea in my head) is to do this with savings, and build this house with no mortgage.
Between rustic or natural, no real preference. The only thing I would like to do is buy local wood, stay away from the big box stores.
And yes, I wouldn't mind incorporating some green attributes skylights, a tankless water heater, etc etc.
I figured you would chime in. Actually I was looking forward to it.
My log cabin is still growing on the north side of my parents property:

Just need to convince the wife we need to move to the country and assemble it ;)
An old girlfriend of mine had parent's who built a log cabin home. Put a trailer on the lot to live in while they built. Took them 20 years to complete the project because they had limited funds, but talk about dedication and a long-term vision! The finished product was amazing, the drug-dealing girlfriend less so.
First thing I thought- how in the world can that be even close to cheap?
One wall has 36 very long 2x8's (it looks). You could frame the entire thing with one wall. Long 2x8's are really expensive, so using 200 of them is more so.
Normal 16" stick framing will be within code, have a lot of space for insulation, and be less expensive. OSB or plywood may be thought of as bad, but it seems quite good to me- OSB being able to use scrap sized parts.
Sure seems as if there are more economical ways to build a structure.
But then again, I'm no construction guy....
A building framed in 2x6's and insulated with R19 and sheathed in 3/4" plywood is amazingly sturdy and well insulated. It also would be a ton cheaper and easier to put up than this thing. Sometimes innovation results in bad outcomes, this looks to be one of those cases.
dculberson wrote:
A building framed in 2x6's and insulated with R19 and sheathed in 3/4" plywood is amazingly sturdy and well insulated. It also would be a ton cheaper and easier to put up than this thing. Sometimes innovation results in bad outcomes, this looks to be one of those cases.
You can get vinyl siding that looks like logs now. Wood shakes too.
Somthing else: that sucker's gonna be HEAVY. Like probably double the weight of conventional framing and sheathing, meaning the foundation slab has to be correctly engineered to prevent cracking down the line.
To me the log cabin look vinyl siding looks a little too 'perfect', if you get my meaning, but the cedar shake type looks good in the right colors. This isn't my favorite color but you can get an idea of what it looks like.

You done broke the link!
http://tinyhouseblog.com/log-construction/how-to-build-a-small-log-cabin/
SVreX, tell us how you really feel about this, you seem a little vague 
I've nothing useful to add on building techniques, but I'm glad you posted the blog because there’s some interesting stuff on there. Also I hate artificial lumber, I've yet to see one I like, I'd rather replace a deck every 10-20 years than use the artificial stuff even if it were as cheap as regular treated. If I had the money for the fake stuff I'd use Ipe, it looks beautiful and should last 40+ years.
We planned for years to build a small log home, but things happened, and we'll probably not get the chance to now. We are looking semi actively for a cabin or cottage, and I've decided that if we find something, and it's an option, that I'll side it in rough barn board, horizontally, for a look something like this

There is one framing innovation I've always wondered about. Here in commercial property land, talking about with metal track and studs in non-load-bearing walls, if you want a high sound insulating wall, you use 6" wide tracks and 4" studs then stagger the studs. You then put two layers of insulation in, so that the studs aren't a conductor - the inner and outer drywall surfaces are on different studs entirely. Similar to this:

but with metal studs. I wonder if you could do it with larger wood pieces and with plywood sheathing for a structural exterior wall in a house? That would be pretty sweet. Even if you just used 8" sills and top plates then 6" studs you would have 2" of thermal break and end up with a really, really nicely insulated house. You would use a lot more studs - almost twice as many - but to me it would be worth it in the long run.
Curmudgeon wrote:
Somthing else: that sucker's gonna be HEAVY. Like probably double the weight of conventional framing and sheathing, meaning the foundation slab has to be correctly engineered to prevent cracking down the line.
To me the log cabin look vinyl siding looks a little too 'perfect', if you get my meaning, but the cedar shake type looks good in the right colors. This isn't my favorite color but you can get an idea of what it looks like.

even the vinyl shake siding looks a little "too perfect".
the house i owned a while back had the original cedar shake siding that was installed when it was built in 1948.. it still looked nice and kept the weather out after almost 60 years.. will any vinyl siding still look that good and work that well after that long?
You want to see a cool way to build a house or garage? Check out ICF construction. ICF stands for insulated concrete forms. They look like a bunch of styrofoam coolers stacked up, then they come in and pour the concrete. I plumbed one of these last Summer and the insulation value was insane. Walls were something like R55. Looked like any other house when it was done except the exterior walls were 16" thick. There was no chance a hurricane was going to blow this thing down.

SVreX
MegaDork
1/7/13 7:36 p.m.
BoostedBrandon wrote:
The current plan (IE, the idea in my head) is to do this with savings, and build this house with no mortgage.
Wisdom.
But you still have to meet the building code. That technique won't.













































