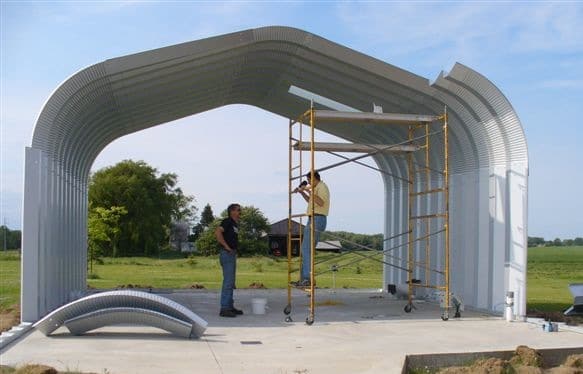Well the time has come. We've moved out onto a little under 5 acres this summer, and after a mad dash of getting all the big projects out of the way before wintertime, it's now cold and I have time to sit down and start figuring out a shop.I've never done this before, so I figured asking would be the best option, as there seems to be quite a lot of knowledgeable people on here.
I'll start off with my initial thoughts. We're out in the country, ( closest neighbor is a couple miles away), and zoned agriculture. So i don't believe there will be very many issues as far as what type of building I can put up. As of now, I have much more time than money, alongside a very flexible job, and would like to do as much of the building myself to save money. However, I'm trying to determine what exactly I can do myself and what I need to pay someone to do. I have some experience framing, and building, as well as having friends who have building experience as well. To add to that I have a tractor, as well as access to larger tractors and skid steers. All that to say that I feel i'm fairly well equipped to DIY most of it. Its just a matter of figuring out what I should tackle.
Right now I'm thinking my best bet is a pole shed, that way I can build it in stages. Build the shed, then later pour the concrete, then after that finish and insulate the inside of the shop. I haven't decided on size yet. I know shops are never big enough, but I'll have to draw the line somewhere. Right now i'm thinking 40x60 (or whatever's close that cheapest), and having 40x40 of that being concrete and the other side be dirt. From my understanding pole sheds aren't terrible difficult build, but i'd like to hear thoughts. I'm thinking 12' sides should be tall enough for a lift and second floor storage?
Concrete, is a 40x40 pad DIYable? I know this is most often the thing that people say to farm out, it's also one of the largest expenses. I feel confidant I could do the the dirt work and build forms. Its the pouring and finishing that i'd be concerned about. What am I not thinking about here? A lift planned for the future, so I know that's something I need to think about.
After all that, what about the misc stuff i'm not thinking about? What sort of things do you wish you did when you built yours, or do you have any must do advice? I have several years before i'd break ground, so I want to make sure I have everything absolutely lined up.
Sorry for my rambling, hopefully you can make sense of it!










































