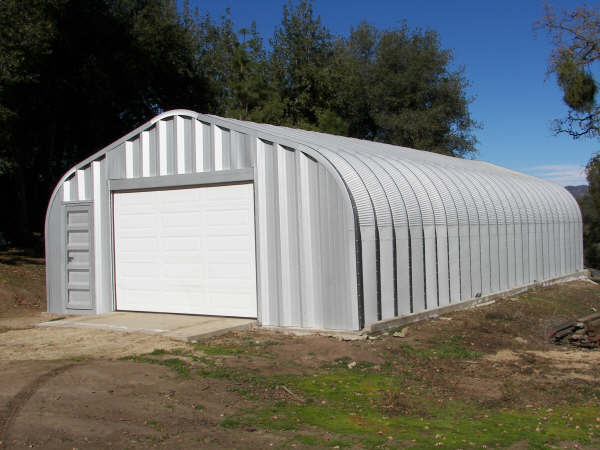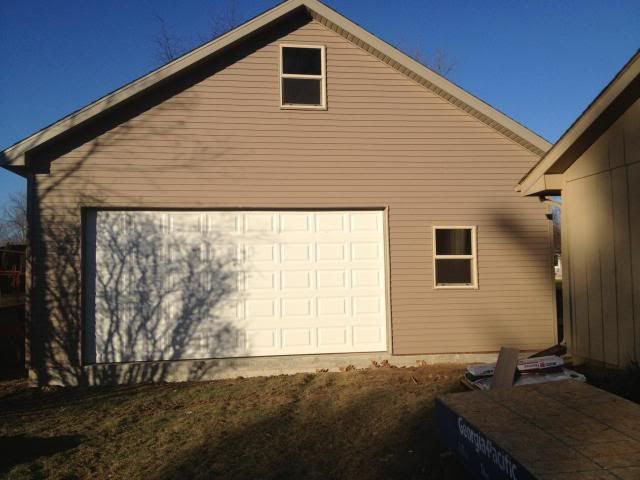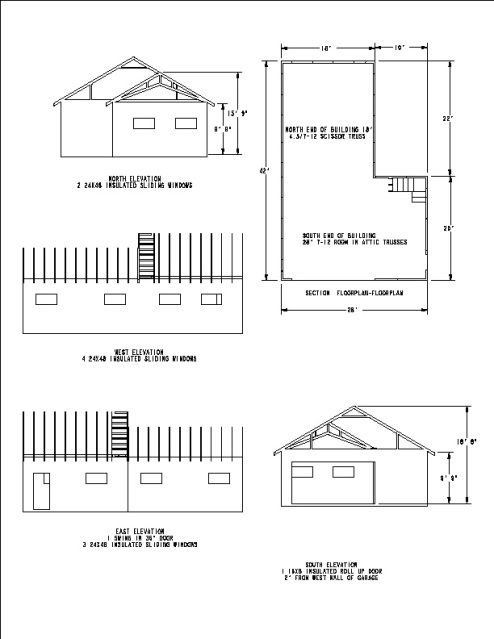
I'm looking for some really rough estimates... but for those who have built a shop, what ended up being your "all-in" facility cost?
Maybe state the size of shop / special features to dial it in.
Background: I'm currently house hunting, and the homes that already exist in the areas I'm looking that already have a second garage / pole barn / BIG attached garage are very slim pickings.
Rather than limiting my house hunt to houses with existing shop space, it appears I'm better served by finding a house/property I want (read that my wife likes), and then building a garage/shop/pole barn later in addition to what is typically a 2-car attached garage for daily driver parking.
I have no construction experience, and I know it can vary widely. Yes I've heard of garagejournal but it's blocked at work... so I thought a few here might be able to give some input.
Maybe phrased another way... wanting at minimum a floor that will support a hoist, a ceiling that will clear a hoist, fully insulated/heated interior/doors(I'm in Michigan), lighting/electrical (220V), etc. and at least 2 cars + elbow room for bench/stuff/etc.
What will $10K get me? $20K? etc. (I'd like to budget into overall house/property costs)
Wife will want something that doesn't look like this:

but looks more like a standard build garage, or a nicely finished pole building (shingle roof/etc.)

yamaha
Dork
12/13/12 12:29 p.m.
10k would probably build a 3 car garage with normal construction(if you didn't go nuts on doors), or probably an uninsulated 30x30x12 pole building.....a 30x30x12 pole building insulated with finished insides(framed walls that'll actually support the exterior sheeting) will probably set you back closer to 20k. I recommend you run all electrical outside of the finished walls though, makes it easier to change around later as you need it to adapt.
Edit: While building it, you might as well put in a lift while doing the concrete work. I figured that into my guestimate on the 30x30x12 with finished insides for $20k.
I have been looking at houses ina similar fashion. Only one house I've liked had a garage big enough for me. I'll be watching closely.
I don't have one or a final cost, but a 32x40-ish is 10k up, 10k for concrete, plus the rest is electrical.
Edit: and going up in height really doesn't raise the price much higher either, like 2k in difference from 8' sidewalls to 12'.

yamaha
Dork
12/13/12 12:46 p.m.
In reply to Ranger50:
I noticed that when I was shopping around for a ballpark price awhile back. I think I'll end up with a 33x40x12 or something around there.....plus a lean to on the one side to make into a paint booth. Mind you, I was nearing 20k with that plan, and thats with myself and 2 contractor friends doing all the building, another friend doing the concrete, and another doing the electrical off the main service for me......I'm owed several favors from all of said friends. So that should help alot. 
It'll take me awhile, but it will happen.

RossD
UberDork
12/13/12 12:55 p.m.
Menards has pricing for the materials: http://www.menards.com/main/project-center/garages/c-9891.htm

How topical..
Construction Just wraped on the Shell for mine.


What I built on relatively flat ground:
Contractor Built:
970 sq. ft main floor w/ 240 sq. ft Attic, 8" thick Turndown slab. 32" wide stairs to Attic.
10' 4.5" walls 7:12 pitch roof, Vynil siding, 35yr architectural shingles with 7 insulated awning type windows, insulated 16x8 roll up door w/ opener.
5" Seamless Gutters with 4 downspouts with 24" kickouts
Materials purchased yet to be installed by me:
Interior will be Finished OSB walls with Metal ceiling fully insulated. Rustoleum Epoxy floor on concrete 3/4" T&G plywood 2nd floor
Electrical: 26 T8 4' shop lights, full exterior lighting 4 circuits of 220 power (to all walls of the shop ~300' of 8ga), 6 circuits of 110 outlets througout shop and 2nd floor. House Sub panel with 70' of 2ga Aluminum 3 wire.
Total finished Garage No-Labor No Driveway $23K.
Labor to get the weatherproof shell, gutters, and stairs done was $11,800.
The Quotes I recieved for the Shell were $30-35 per main floor sq. ft.
Interior Finishing and electrical are ~$4500 of the cost to build my garage.
Good luck with what you do. Hope this helps. This is the cost for Central Illinois BTW.
I have about $25-30k into this one. That would include the construction, floor with hydronic floor heat, fully insulated and drywalled, water, gas, 110v, 220v, cable TV, telephone line, bathroom, gutters, sewer drain, lots of electrical outlets, many, many lights, etc...

Bravenrace is that DIY or Contractor built?
In reply to nocones:
Contractor, although I did some stuff like the insulation and some of the plumbing. I also ran the underground utilities from the house to the shop.
It's also a pole building, but in the end that was a mistake on my part. In order to dry wall it, I had to frame it, which I did myself. It ended up costing me as much as a stick and foundation construction, and was a lot more work. My BIL also works for Allsides, so I got the windows, siding and gutters at a discount.
Still a very good price. When mine is at that point I'll be all in for $35-40K. Visiting your garage inspired me to mix ceiling truss styles. I really wanted to do the 3 wide like yours but could not fit it on the property.
In reply to nocones:
The guy that built the main structure gave me a killer price, which was about $7k under everyone else. I had a few problems with him but he did good work.
I wanted and still wish my lift bay was wider, but the city wouldn't approve it. I could use a couple feet on each side, but other than that I'm pretty happy with the whole thing. I've been following your build thread and your's is awesome as well!
that brings up a good point, don't know where you are but you should look into whether or not you will even be able to build such a building on perspective lots. If you decide to pull the trigger, make the sale contigent on your permit being approved.
Great stuff guys. I would likely do interior finish/insulation and maybe wiring myself, but would have a contractor do the concrete and bang out the external finishwork & framing so it goes up quick.
if youre ok with a steel building the price is less than stick bulding in my area. The truck drops off the building (I beams and the steel sheet exterior and all that) and then they come put it up. price doesn't include your foundation but foundation is same cost either way.

Ian F
PowerDork
12/13/12 2:23 p.m.
Lift bays are never wide enough. I'll be so happy when I can reduce the amount of crap in my garage by about half and be able to easily work on a car when it's on the lift.
These numbers are rather encouraging since I figure about 400 sq ft is all I'll be able to fit in my back yard. I still have hope I can buy the house across the street from me - with a 3 car garage and lots of off-street parking. I'll rent the house and keep the garage. 
andrave wrote:
that brings up a good point, don't know where you are but you should look into whether or not you will even be able to build such a building on perspective lots. If you decide to pull the trigger, make the sale contigent on your permit being approved.
QFT!!!!!!
Seriously. We have some friends who recently moved because while their old house was on a huge lot, the twp wouldn't let them build a shop without jumping through all sorts of silly hoops - like having a sprinkler system with a reserve water tank. I sh1t you not. 
They made sure the house they bought last year wouldn't have such restrictions.
Yes go to the zoning dept and get confirmation that you can do what you want. And do not buy in an HOA area!
My shop is like so:

24 x 42, insulated, with an additional 10 x 42 covered. We used to use it as dog run space, but now is used for extra storage. It might get walls some day.
Side walls are 10' and there is an I-beam in the middle of the shop. I have a trolley/chainfall that has been useful for pulling engines, bodies, and moving equipment in/out of the shop. 220 single phase power but I added a 3-phase converter for running a lathe and some day a mill.
I think I have just under $20k in build costs in year 2000 dollars. Contractors did everything from pouring the slab, to the building, to wiring.
I use this as the dirty shop area. Been bodyworking the TVR and Puma for the past couple years, and before that was welding work for the TVR chassis. All clean type stuff is done in the main garage which is around 900 SF. And the shop, at a little under 1100 SF is enough space to hold my trailer, S-10 Blazer, Puma, a 5 x 10 chassis table, lathe, compressor, and other floor space eating tools 
N Sperlo wrote:
I have been looking at houses ina similar fashion. Only one house I've liked had a garage big enough for me. I'll be watching closely.
Yeah that's what it's been boiling down to for me as well. The wife is very picky on the school district we end up in for the rug rats which cuts down my options considerably. In the particular school districts we're looking, there's a few areas of more rural area left that I've been hunting to get the acreage as opposed to suburbia and or HOA hell. What's odd is I've noticed a wide disparity in costs.
Basically we can find homes that we like in our budget that check all the right boxes from $180~$250K, but to find homes of similar quality/character that also have a nice shop/barn, they end up at $350K+ with a number of unneccesary home luxury upgrades as well. That's a huge step. So ideally we end up at well under ~$250K home... and $20~$30K budget for a shop looks like it'll put a pretty nice place together.

slefain
SuperDork
12/13/12 3:47 p.m.
I have no idea what it cost my FIL, but his garage is kind of cool. He poured the foundation, but instead of putting the studs directly on the pad, he put a three foot high concrete block mini-wall around the entire perimeter, then build the garage on top of that. Pretty much he lifted the garage without adding to his lumber costs. No worries about termites, as no wood goes anywhere near the ground. Tons of ceiling height for a car lift and a loft. Floorspace is great, but sometimes having a lot of headroom is nice too.
40 wide by 32 deep, 12 foot side walls, 5" slab with in floor heating, concrete footings down 6 feet, 12X16 breezeway between house and garage. the small doors are 9 wide by 8 high, the big door is 12 wide by 10 high. will be fully insulated and finished with steel inside, steel roof, vinyl siding.. close to $55k when it's all said and done.

that pic is from a couple of weeks ago.. the roof is done, most siding is on, small doors and windows are in, overhead doors coming tomorrow..
novaderrik wrote:
40 wide by 32 deep, 12 foot side walls, 5" slab with in floor heating, concrete footings down 6 feet...
Six foot frostline. Gulp.
Nice garage!
I have a friend in VT whose sewer froze a few years back, and it was Eight feet below grade. Rainy fall, hard freeze, long, cold winter. Huge berkeleying mess.
slefain wrote:
I have no idea what it cost my FIL, but his garage is kind of cool. He poured the foundation, but instead of putting the studs directly on the pad, he put a three foot high concrete block mini-wall around the entire perimeter, then build the garage on top of that. Pretty much he lifted the garage without adding to his lumber costs. No worries about termites, as no wood goes anywhere near the ground. Tons of ceiling height for a car lift and a loft. Floorspace is great, but sometimes having a lot of headroom is nice too.
A great idea. Abuse resistant, also.

OHSCrifle wrote:
novaderrik wrote:
40 wide by 32 deep, 12 foot side walls, 5" slab with in floor heating, concrete footings down 6 feet...
Six foot frostline. Gulp.
Nice garage!
I have a friend in VT whose sewer froze a few years back, and it was Eight feet below grade. Rainy fall, hard freeze, long, cold winter. Huge berkeleying mess.
they had to go down 6 feet due to the way the land slopes away toward the northwest. there is about a 3 foot elevation drop over the width and depth of the garage.
i wish it was mine- it's my mom's fiance that's building it with easement money from the power line that's going thru the back pasture.. apparently you get a pretty good chunk of change when they want to put a huge power line across almost a mile of your land and they need to buy a 300 foot wide easement the whole distance.. and he still gets to use the land as he always has, so it's a win-win. anyways, he's building the garage he's always wanted with the money.. and i'm sure i'll get to play in it from time to time 

SVreX
MegaDork
12/13/12 10:00 p.m.
yamaha wrote:
10k would probably build a 3 car garage with normal construction(if you didn't go nuts on doors), or probably an uninsulated 30x30x12 pole building.....a 30x30x12 pole building insulated with finished insides(framed walls that'll actually support the exterior sheeting) will probably set you back closer to 20k. I recommend you run all electrical outside of the finished walls though, makes it easier to change around later as you need it to adapt.
Edit: While building it, you might as well put in a lift while doing the concrete work. I figured that into my guestimate on the 30x30x12 with finished insides for $20k.
These numbers are much too light. There's no way.








































