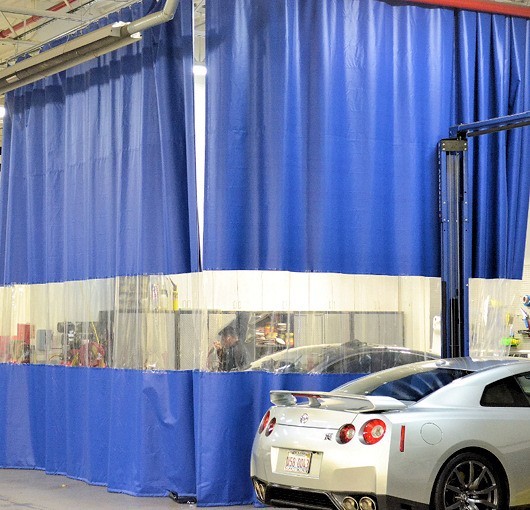I've watch you guys build your groshes, workshops, and other buildings, and I think it's finally my turn to build the garage of my dreams(and budget). So as with anything of this size, the more eyes on the project the better? Looking for all manner of advise here from concrete types, to siding options, to door handles that don't suck.
I'll give you the run down on what I have going on so far.
I sketched up a general idea of the location of the shop and how I want it to end up. Local zoning looks pretty clear since I'm over 40k sqft on the lot and not zoned historical or other wierd restrictions. No HOA so I'm pretty free on building materials.
Lets start with the plot.

With this location I'm away form the easement on the south and I will have a 10 foot speration between the corner of both buildings. Planning on putting in a fence section there once it's all done with a gate.
Plan to concrete the main driveway and the landing area.
I just had 2 giant trees cleared out to make room for this thing, so here's how the site looks today.

The pile of wood chips is where tree #1 used to be.


So that's the lay of the land right now.
Here's the rough design I threw together in SketchUp tonight.
30x40 with 12' walls, doors are 10x10.

I'm thinking a 4 post lift on the south stall so i can store 2 cars there, then an infloor dual scissor lift in the middle stall, and nothing in the last stall.
I'm going to be collecting steel building quotes, and guess I'll start looking for stick building plans too so I can figure out pricing options there also. Also will need to start looking for concrete quotes, knowing my lift desires what should I be looking for PSI wise and thickness?
So lemma hear what pitfalls I need to avoid and how you would do things if you were back at the planning stage doing it all agian.




































