
So after I started my "hobby business" a year later I have outgrown the current garage and got the green light to build a shop. After much planning, changing my plans, running into issues with the county, hiring a surveyor and finally getting the permit, the work has begun.
The building is 40x30 with a 16 foot ceiling. Two large doors and an entrance door between the large doors. Gives me a bunch of room to store cars on the right side and a large shop on the left. Future plans will add a loft on the storage side for a 2nd floor for storage/office. Heat/Cooling will be by heat pump. I have the builder putting in the ceiling and insulating the ceiling and I'll do the wall insulation and finish work.
I moved the location several times to prevent having to spend $$$ to move my current shed, buried propane tank and a few other things like a large tree. Unfortunately the new location caused a few new issues.
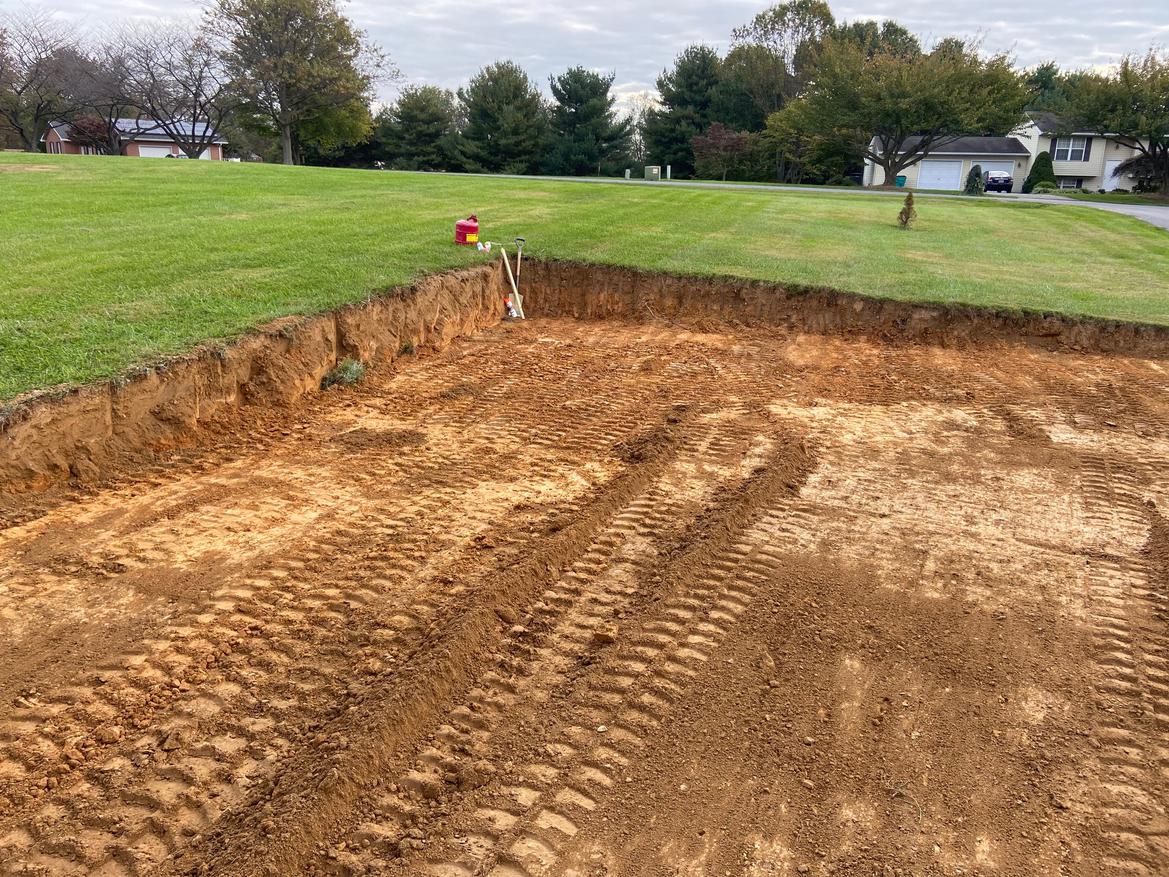
To much slope meant the slab would have been well above the driveway, which does not work for my style of cars, so Plan B was to build a retaining wall.
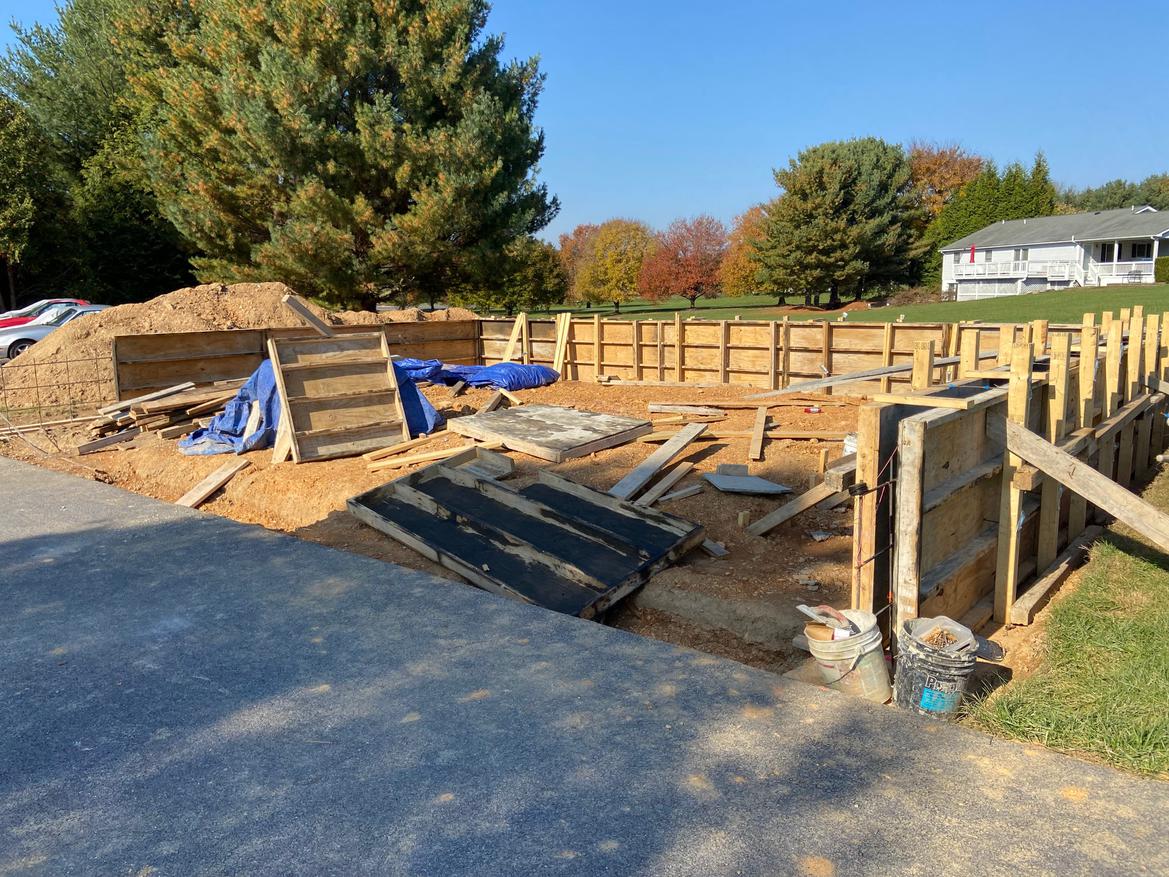
But that meant a $9K hit to the budget, which really is a bummer as it means I had to sell a car, so off went the 2nd MR2 to Ebay for a quick sale. Car is now headed to Nevada, hopefully to be restored as this is a very solid example.
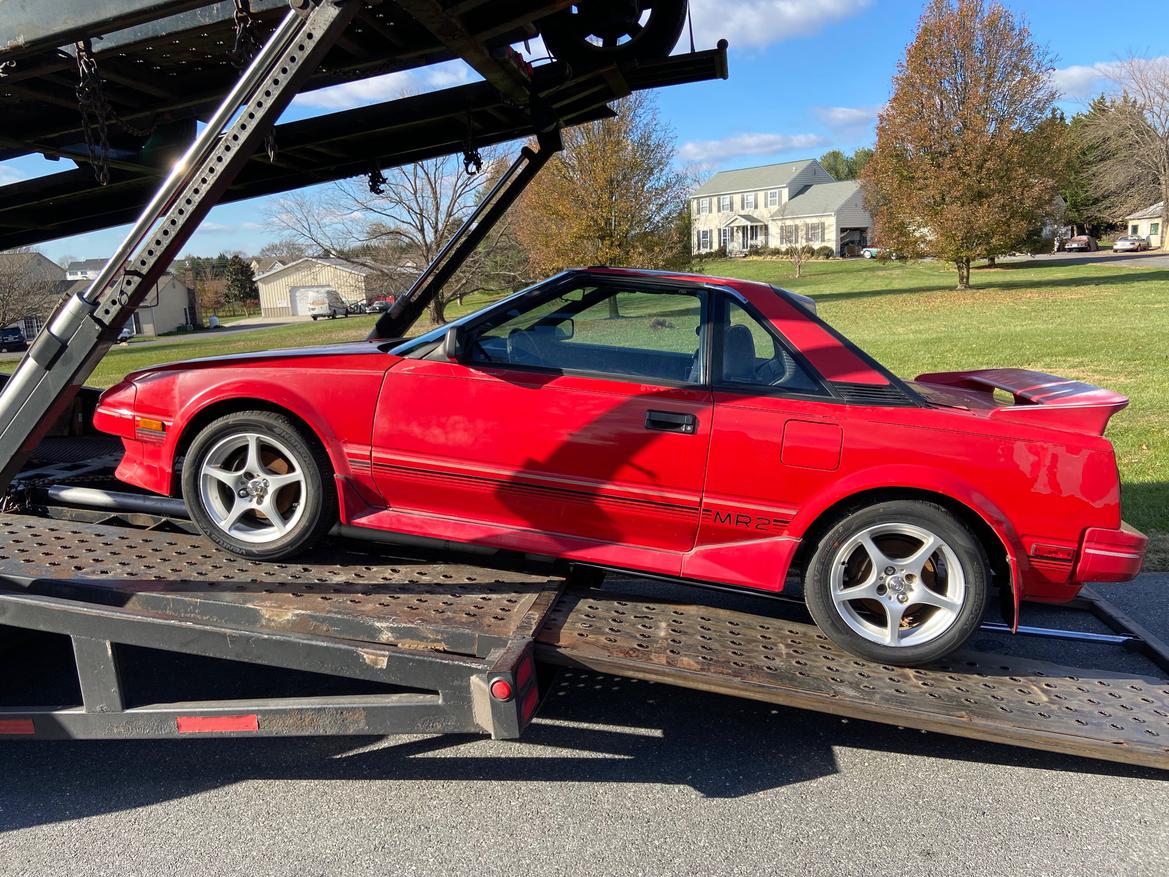
So the construction continues...... I have to admit, the retaining wall idea is really nice as it really gives a good solid foundation to the building. So once it was poured, the materials arrived and construction quickly commenced.
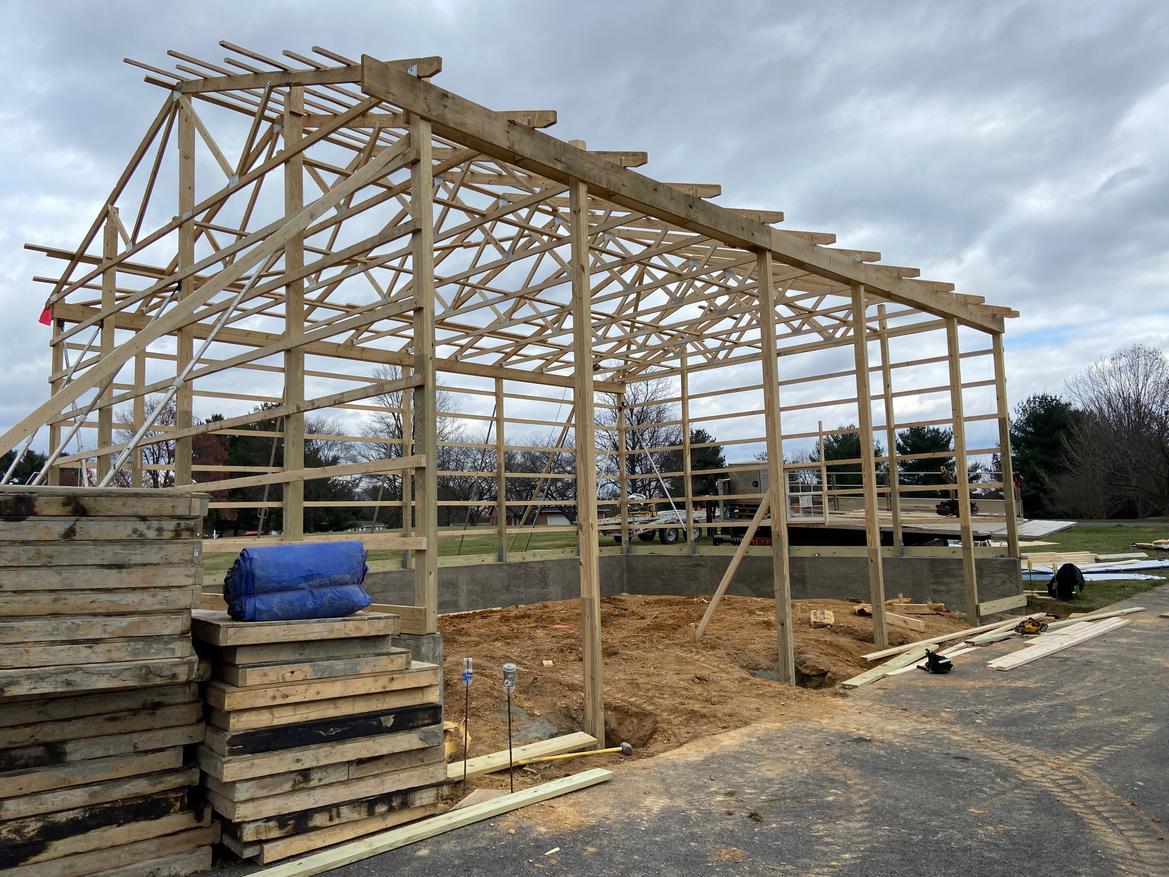
Electrical estimate was really high, so I have another car for sale to cover the costs...... but overall by the end of the year, I'll have a new shop and a great place to work on my toys and customer toys in 2022. I'll cover more as it continues to be built and as I make more progress.
Congrats on the new diggs!
Aww man, I'm super jealous. I would love a big spacious shop. Looks terrific.
Not really a possibility right now on my little city lot. Eventually maybe.
What is this magical place you live in? Every house either has a really large attached garage, or a gigantic detached one.
We got lucky in finding this development, every house has several acres of property, so probably a third of our neighbors have a pole building or similar. So no one complained when mine started going up.

docwyte
PowerDork
11/30/21 8:21 a.m.
Would love a shop like that. So what other car are you selling?
The white GT6 goes on BAT later this week. I went through it, installed a new rebuilt transmission from Quantum Mechanics and had it resprayed as it had some dings and chips. This one should do really well on BAT as it is an excellent example.

I also have the TR4A I picked up in the Spring on Ebay. Really need to sell it to pay for the electrical work in the shop. Will likely sell as there are 2200 views and 98 watchers and lots of messages. It is a running and driving TR4A with a new interior and much work done to it. Deserves a frame off restoration, which is what I had planned for it, but way too many projects and need cash more than additional projects.

Roof went up yesterday, I love the high ceilings as it gives me so many options for the future.
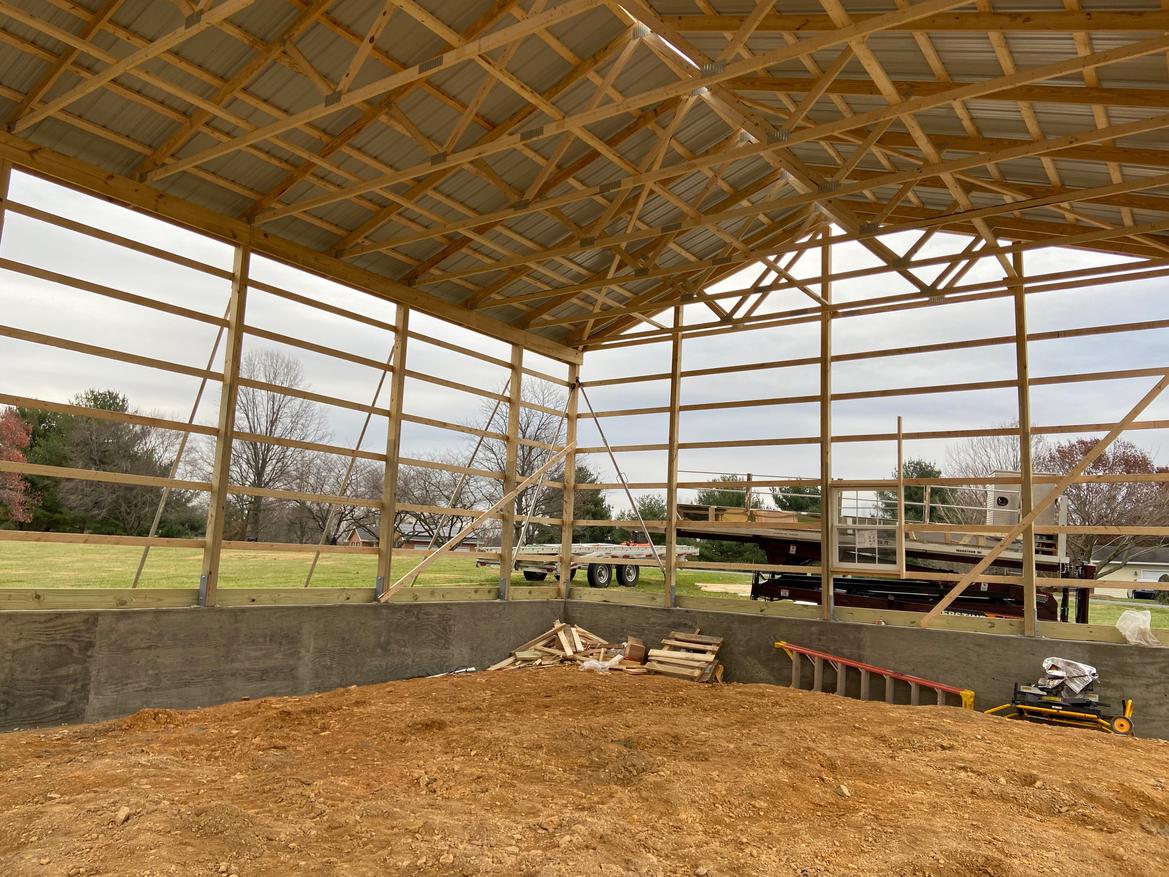

iansane
HalfDork
11/30/21 9:45 a.m.
Beautiful bones! New shops feel so cool.
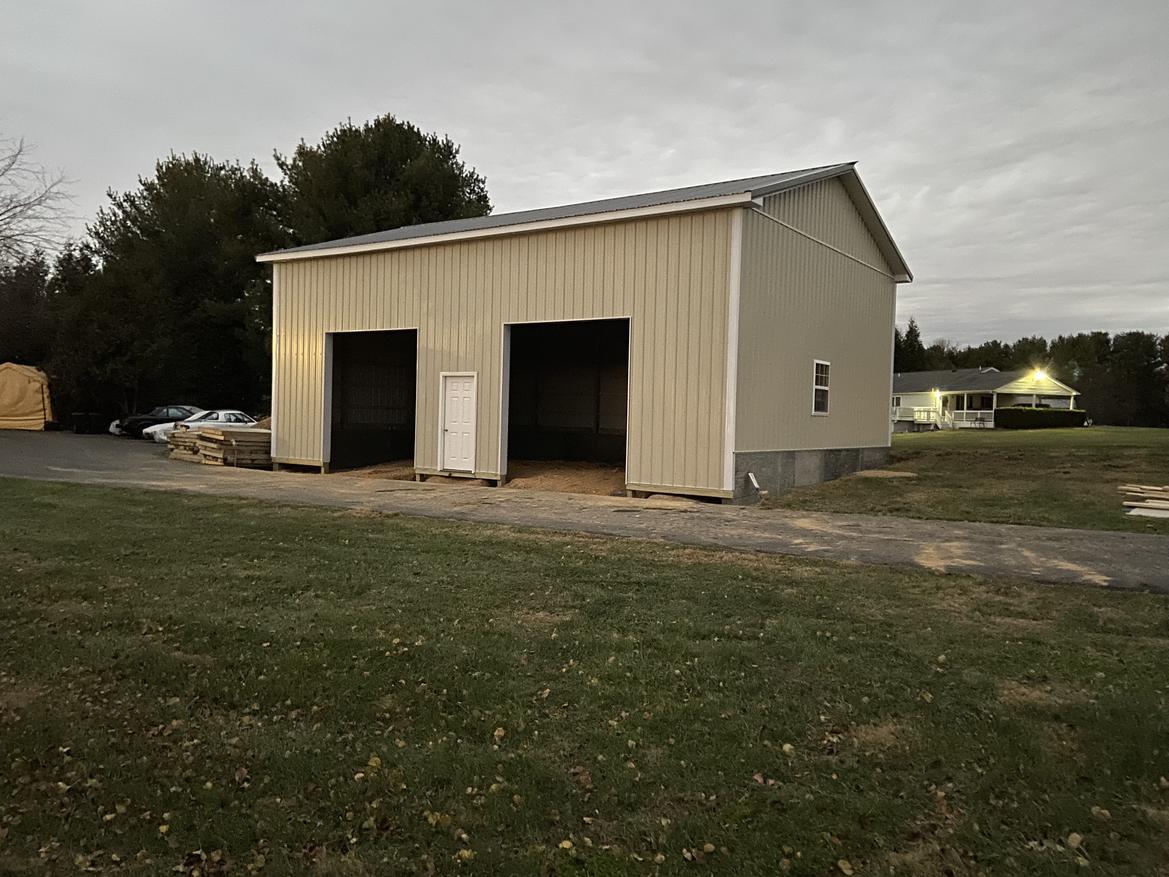
Came back from my work meetings and they have the shell almost done. Concrete should be poured in the next week and then the garage doors and insulation can be installed.
Is siding tin or T1-11? Planning ona new building, the spousal unit wants me to match the siding onb the house.....
Won't start for another 18 months so I have time to think about it

84FSP
UltraDork
12/5/21 12:31 p.m.
On a smaller 40x40 suburban setup it was very minimal money to match the homes vinyl siding and really have it look like it was meant to be there.
Siding tin (or what ever they call it). I don't think it looks out of place, matches the house decently. Yard will look 100% better with the HF tents taken down and the cars in the garage!
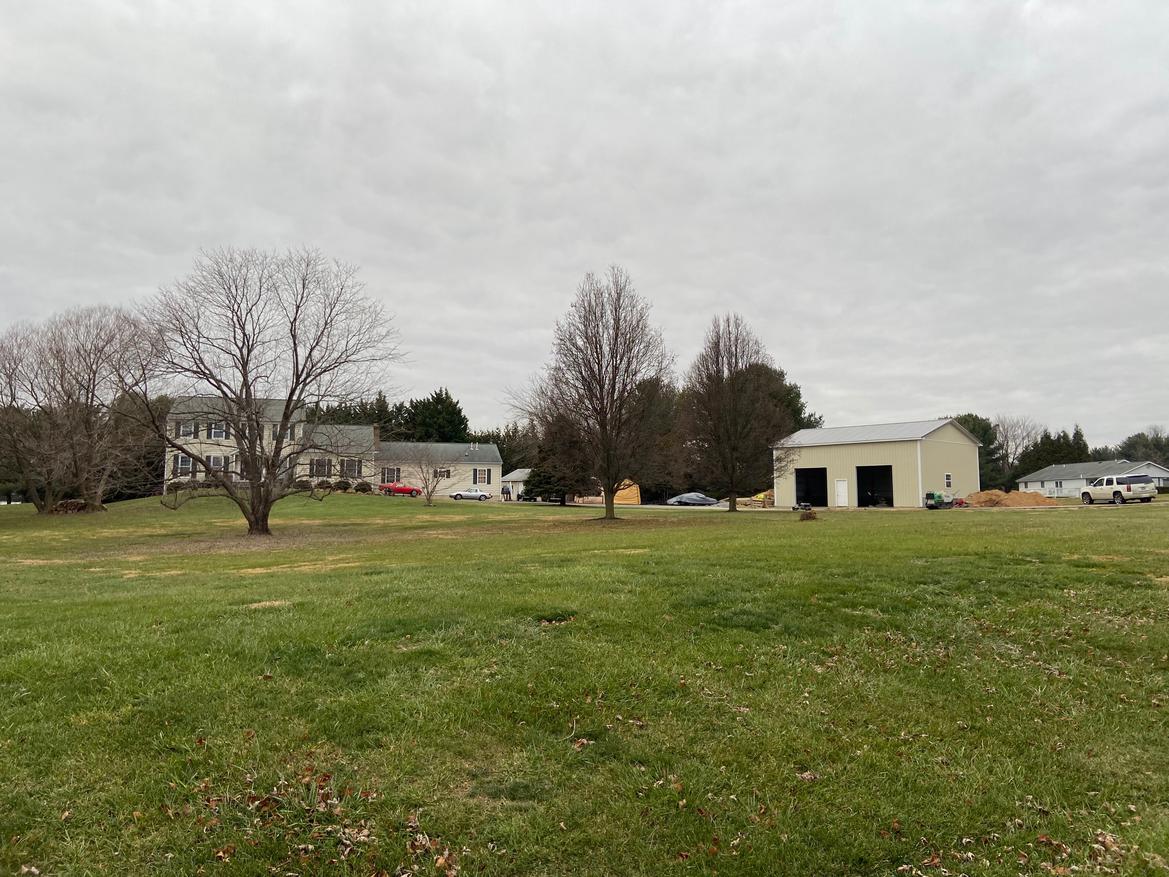
They poured the concrete today, still working on it tonight, looking really good. We dug out some stone where the lift will be to make the pad thicker in that location but it is at least 6 inches if not 8 inches thick.
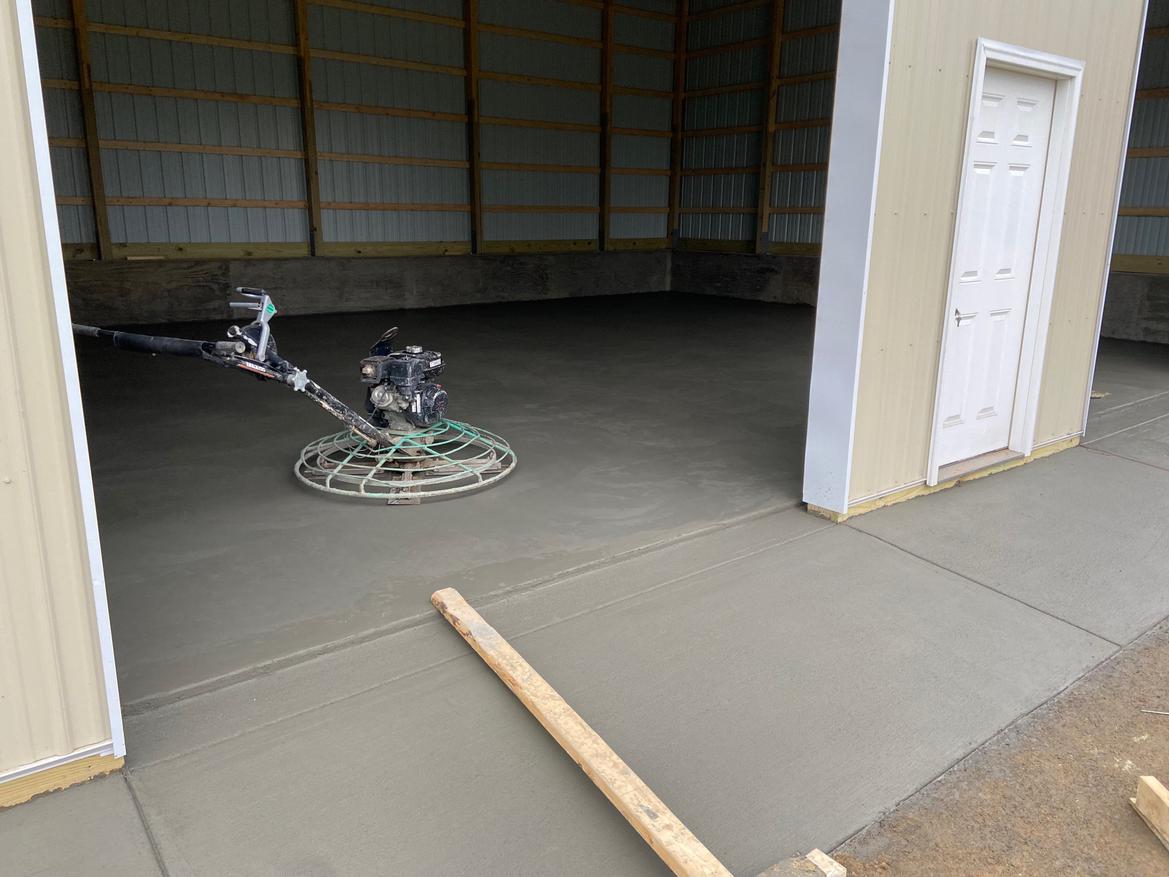
Reason I asked is wife and I set aside some money from the sale of the MI house to start a pole building @ the WA house. She has strong opinions (and I agree) that metal siding (like used on the tractor barn) is a non starter- we want to side w/ something like the house. Think that means they need to sheet w. plywood or OSB to screw the siding to, rather than just the longerons that tin siding screws to.
Called the best known local pole building constructor- he's booked to March 2023- that's OK, our wetlands report is good until 2024, and it will give us time to refine our thinking on design (Currently a T shape, 36 x 50 on the run, 20 x 25 on the leg. Leg will have 2nd floor office, 1st floor clean and machine rooms. Or that's the plan. Will be able to convert office into living quarters for a live in yard maintenence guy when I get too old to cut the grass myself. Since i live near a ski, area, a ski bum's paradise.)
That is a fantastic garage! Glad for ya, and although it sucks to have to sell cars to get it, it will be worth it. I'm very jealous of the 16'celings, and love the retaining wall. If I ever get (doubtful) my tall shop, I plan to do the same.
My 24 x40 was supposed to be my "small" shop, for the wood working and storage, so I only went 9' to save a buck. BIG mistake 

So several steps forward and several steps back.....
Building got the doors in early January and electrician got the permit for the electrical work. Plan was to do a separate meter since we are 30 feet from the transformer.
Meanwhile, I asked the builder what he would charge me to frame and insulate the walls and cover with the same tin on the ceiling. After I picked myself off the floor after hearing his price ($16K), I ordered all the 2x4s, R21 insulation and thin grooved plywood from Home Depot for $3800 and got started.
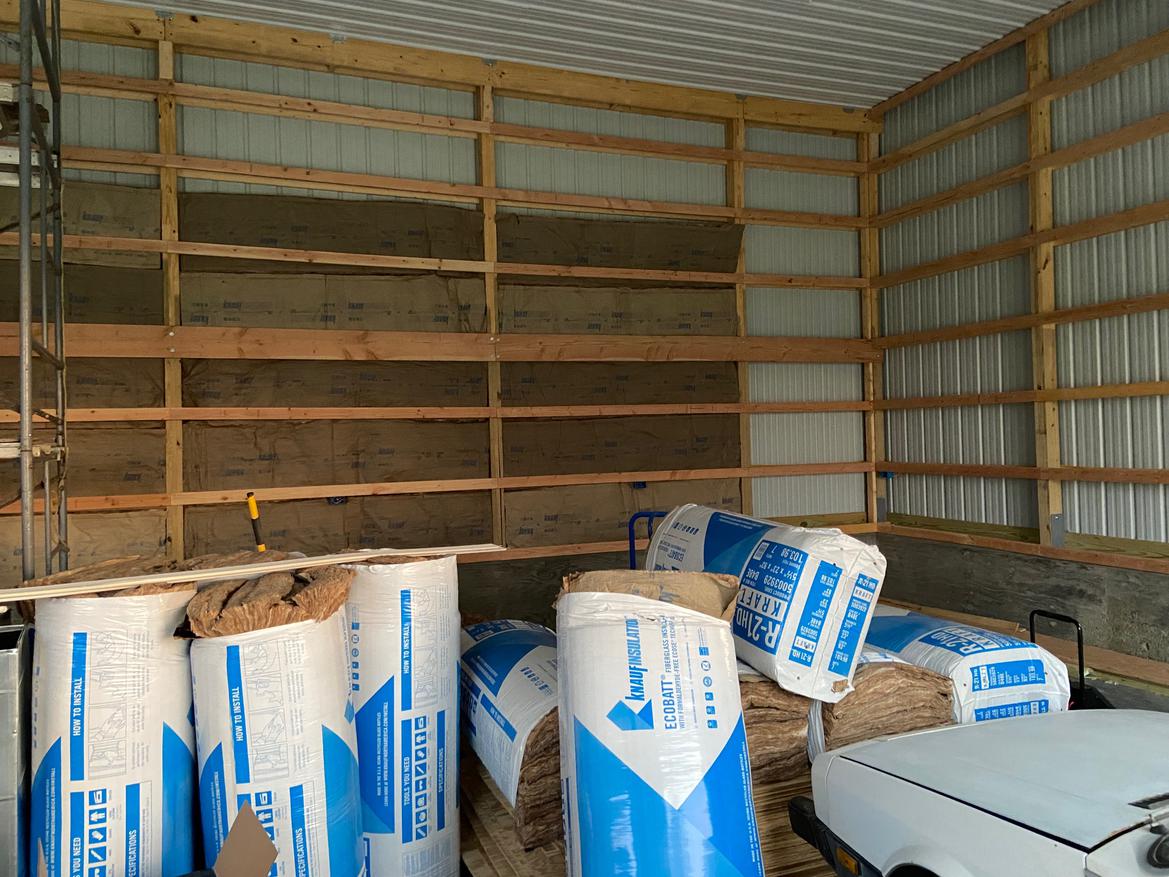
Lots of work later, looking pretty good to me.
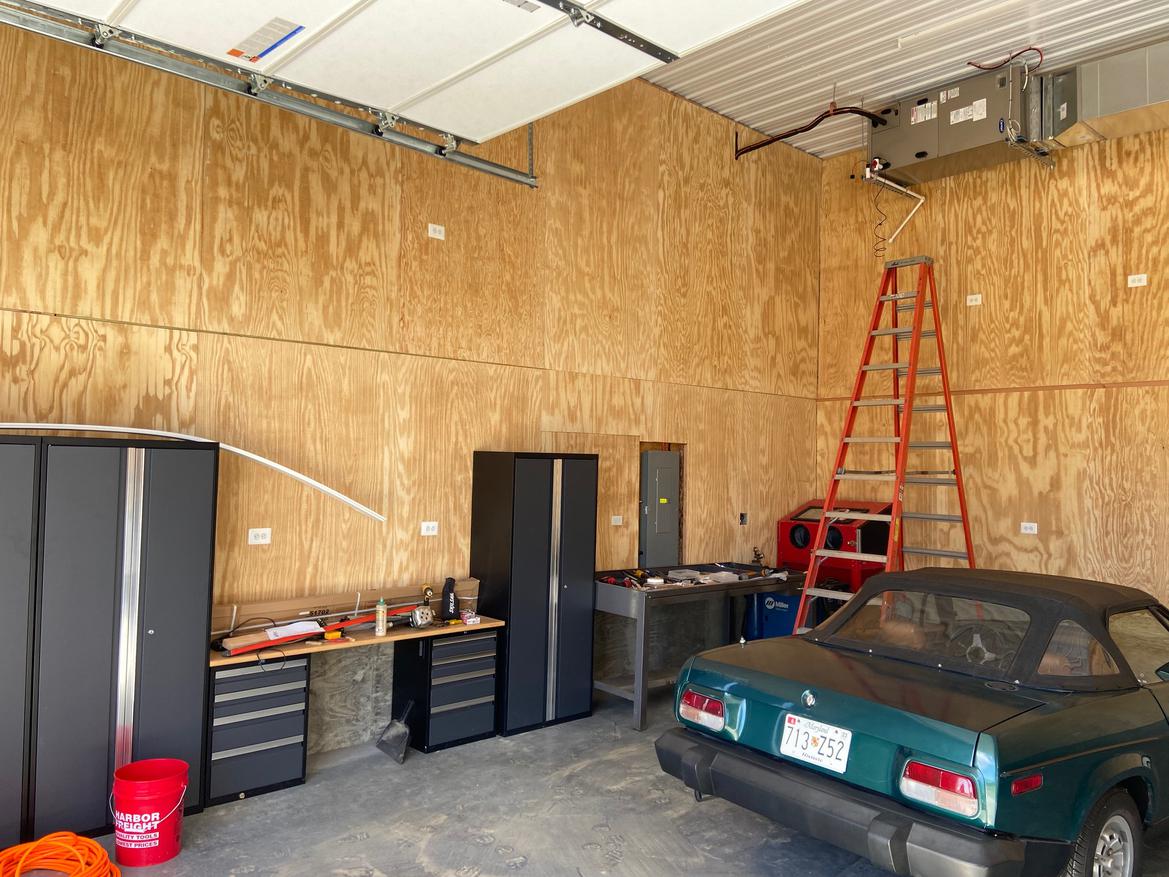
So my electrician gets most of the work done and the county tells us we don't have a permit. I have the permit in my hand and tell them such, but they tell me it was a mistake and we need to get approval for a 2nd meter. So 3 weeks of back and forth and I am eventually forced to go back to one meter for the property. So now we will have the 400 amp service meter on my building and then pull the 200 amp service to the house. While all this was happening we got the HVAC system all installed and are finishing up some minor building things when this happened.
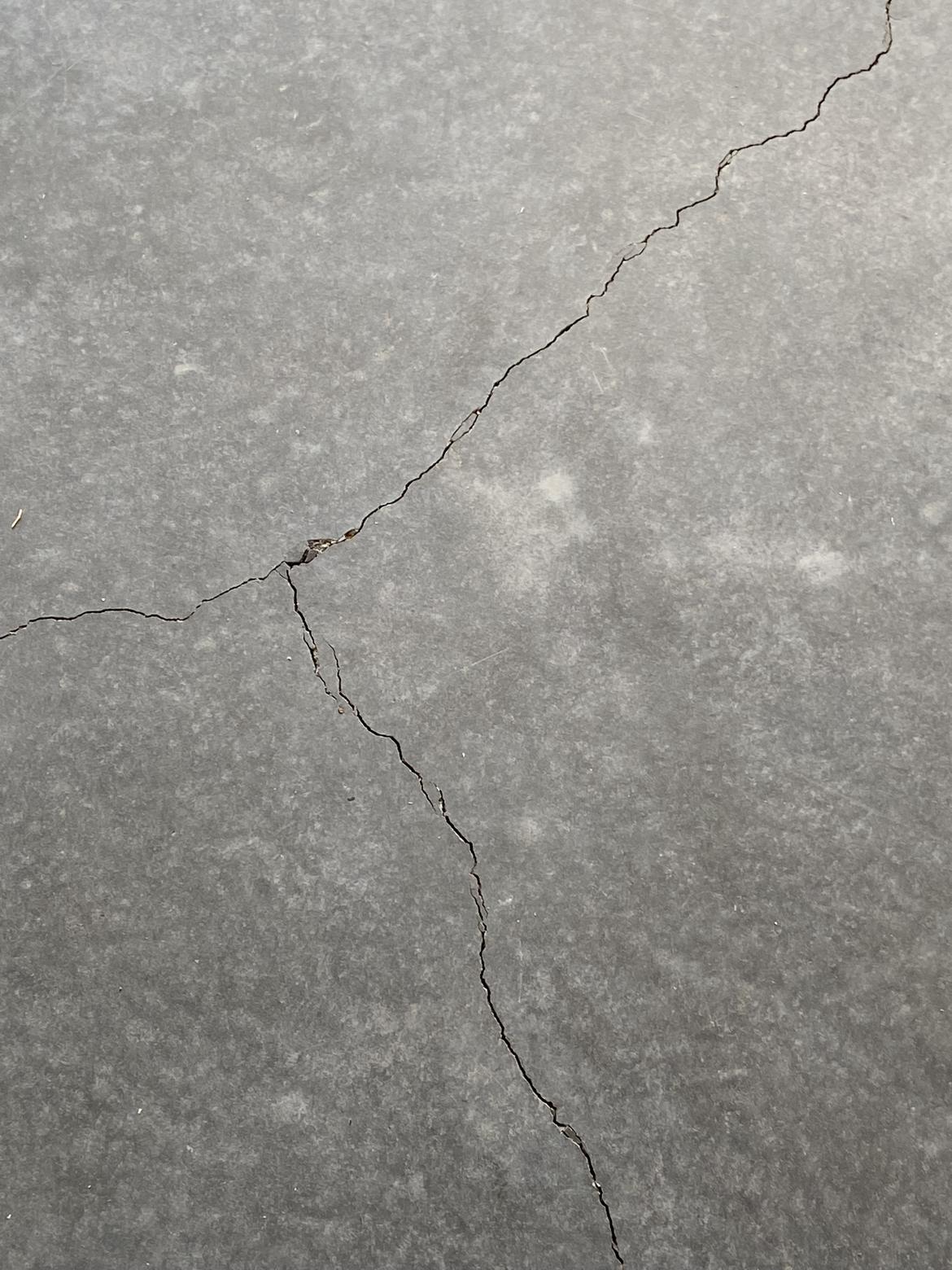
Floor has begun to crack in multiple locations. Spec for the floor was supposed to be fiber reinforced and have expansion joints, but it looks like from the concrete order, they did not do the reinforcement and we can see it is just one big slab. I would be fine with a hairline crack or two, but I have several of these multi-directional cracks in the slab, with several right where my 2 post lift is supposed to go, so this is not good. I had the contractor out this week and he agrees that it is a problem and is now getting with the concrete company and installation company to figure out what to do, but it looks like they will have to cut out the slab around the retaining wall and jack hammer it out and replace it with the proper reinforcements and with expansion joints as were originally specified in contract.
but, but, but the county doesn't make mistakes!
damn man, sorry for the technical difficulties. i hope they get that squared away quickly for you.
Oof. Sorry about the hiccups. Looks like it's going to be fantastic once it's ironed out, though!
Thanks, overall I am very happy with how it is working out, but definitely have hit many roadblocks. Potomac Edison told me they will be out soon, so we should have power in a few weeks, but I won't be able to move in completely until the concrete situation is worked out.
I also built in everything I need for the loft, so the posts for the front beam are inside the side walls as well as a 2x10 header rail in the back wall so coming back to add the 2nd floor in the back of the garage will be a future project.
So after weeks of delays, I now have the electric hookup scheduled for April 5th to finally get the lights on in my new shop. Meanwhile, the contractor and concrete folks came yesterday and we all agree that the only solution to fix my floor is to tear it all out and replace it. So I have to get everything out of the shop this weekend as they will be here on Wednesday to jack hammer out the floor, then install the mosture barrier, wire mesh, rebar and then use the proper fiber reinforced concrete that was part of the original specs. So I'll have a new floor and electricity in the next two weeks.
So since I have to move all my cars around, what do I do to make it worse? Buy another car of course, any one guess what it is?
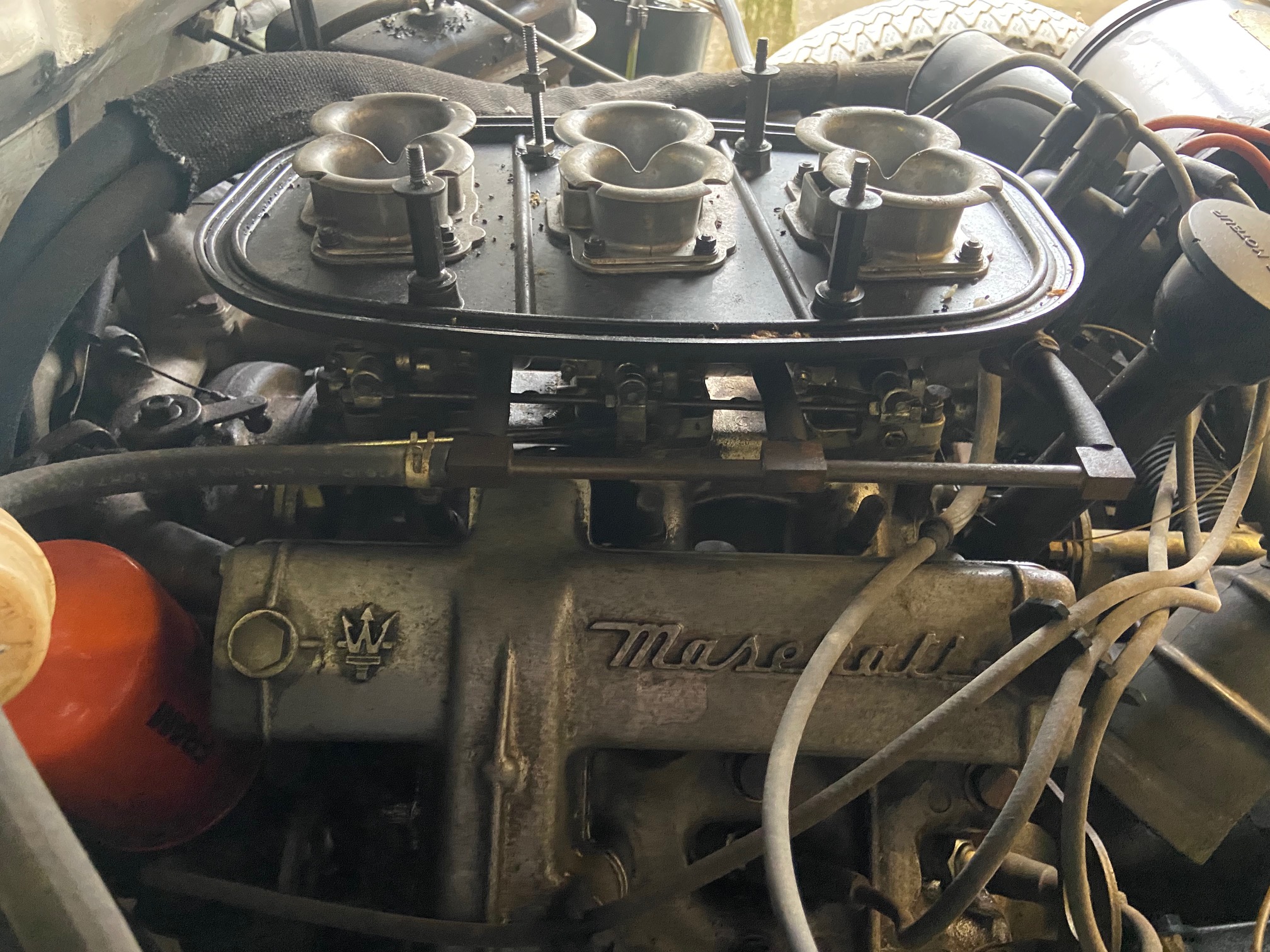
That would be the obvious choice, but this is it's French relative















































