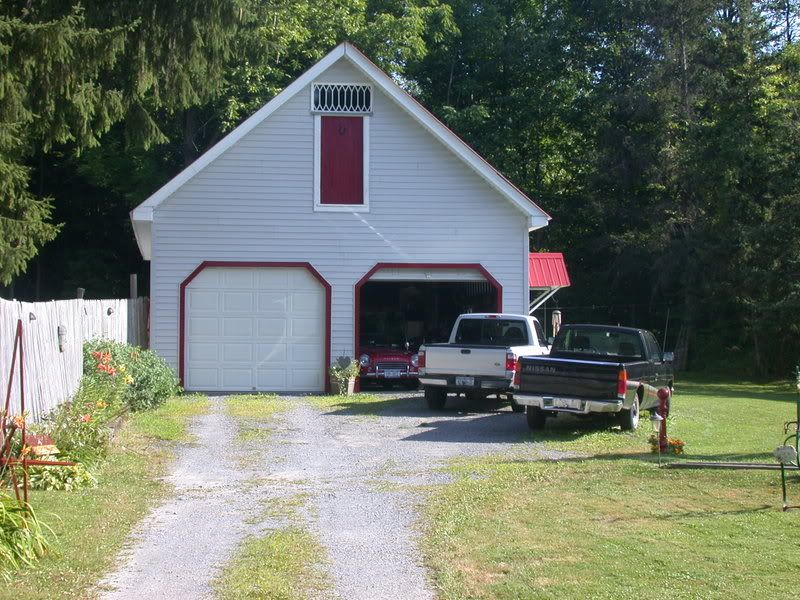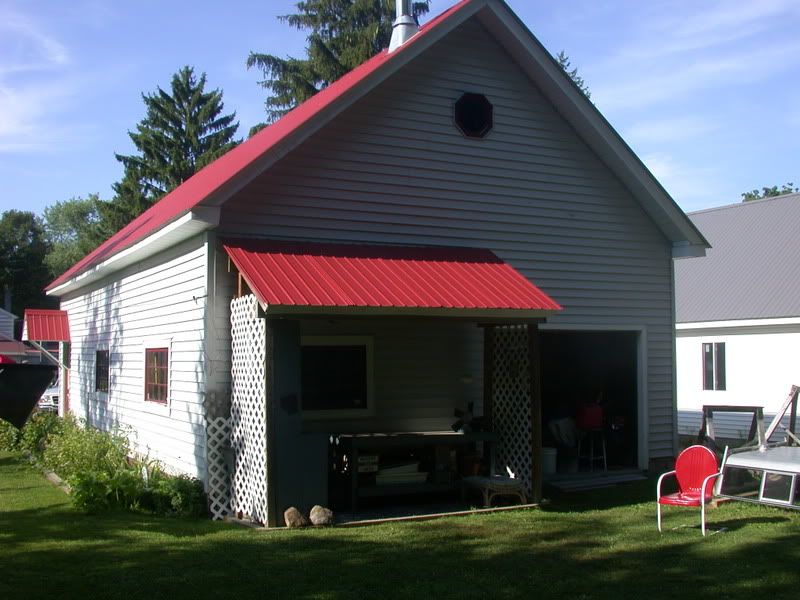My father had siding put on a pole barn, and makes it look just like the house. Made the township happy, as it had to appear the same as the house.
Joey
My father had siding put on a pole barn, and makes it look just like the house. Made the township happy, as it had to appear the same as the house.
Joey
joey48442 wrote: My father had siding put on a pole barn, and makes it look just like the house. Made the township happy, as it had to appear the same as the house. Joey
I rather like this idea...hmmmm - can a pole barn have an "Upstairs"/Attic?
If you do in floor heat make sure to have a DETAILED map of where the tubes are so when you do put in the lift you don't spring a leak!!
you can't have enough garage doors. My shop is 32x60 with only three garage doors and it isn't enough. It can be a real pain getting a car out depending on where it's positioned. My next shop will hopefully be close to twice the size with garage doors all along each side...that would be my dream shop anyway.
I like floor drains. It's the only thing I really wish I would've done in our garage (basement.) As of right now, you have to piss out the window. No fun in winter. And berkeley another bathroom to clean.
In reply to joey48442:
If you look at the pics of mine on the last page, that's what mine is. HOwever, if you plan on insluating and drywalling it, at least in my case, it would have been cheaper to build a stick frame structure.
poopshovel wrote: I like floor drains. It's the only thing I really wish I would've done in our garage (basement.) As of right now, you have to piss out the window. No fun in winter. And berkeley another bathroom to clean.
I didn't put drains in mine except for the sink and toilet. My plan was to slope the floor very slightly towards the doors and then have a trough drain just outside. I wanted a pretty flat floor. I probably went a little too flat, as it really doesn't drain well. If I did it again, I'd still do it the same way, but I'd put a little more slope in it.
Also, keep in mind that whatever you do to bypass codes can and will come back to bite you if and when you sell the place.
poopshovel wrote: I like floor drains. It's the only thing I really wish I would've done in our garage (basement.) As of right now, you have to piss out the window. No fun in winter. And berkeley another bathroom to clean.
Don't drywall the bathroom - panel it so you can clean the whole thing with a pressurewasher. Seriously, it takes no time at all.
24 X 42 only because the City Fathers wouldn't let me cover more of my foot print with building. It has 11 ft. ceilings. Storage above is 13 ft. wide X 8 ft. high X 42 ft. deep, they're called Storage Trusses.
I contracted someone to do the footing, block and center slab, I did everything else.
In the center are stairs that access the attic, but next to that is a trap door looking thing that flips open and has a small block & tackle to hoist up snow tires etc. and a chain fall to yank engines or pull the body off a car.
Heat is propane.
There's an add-on out back so SWMBO has a place to play with plants and dirt, keeps the garage cleaner.
Garage sale 6 speaker stereo, college dorm refrigerator and I'll see you in the spring.
Dan


I'm in the process of building a 30X34 shop. 12/12 pitch attic trusses, hardiboard cladding. I'm doing an I beam out the front top with a trolley, and chainfall to get stuff up to attic/lounge. also, an "attic fan" in the stall that will have the lift, and double as the paint booth when the plastic on the 2X4 is rolled down(I hope that makes some kind of sense.) Ladder to the upstairs to conserve floorspace. Air hocket upstairs, maybe multiple dorm fridges. party.
on the floor drain, unless you are putting in a grease seperator, your city shouldn't allow it if you are draining into a public system. If you have a septic system you can do it, but you may cause problems for yourself.
darkbuddha had the best comment so far
"the spaces (clean room, dirty room, storage, etc.) "
Especially keeping the "dirty" room (grinding, sanding, welding, painting) separate.
Dan, that sounds exactly like what Im looking for.
To all, thanks for your input. I think Im going to have to sign up over on Garage Journal after reading all 92 pages of the 12 gauge garage, and several of the other threads linked therein.
So, with that all said, what is your favorite design element of your garage? A fancy block and tackle for hoisting things? Creative storage solution? Grassroots HVAC? Please give me the nugget of greatness that your garage has to brag about...so I can shamelessly steal it![]()
You'll need to log in to post.