We moved ~1 year ago to a new (very old) home closer to town. One of the main attractions of the house was room to finally build a detached garage, though we haven't gotten started yet. We are at the very beginning of the process. The first step is designing something that "fits" the house. We've interviewed 1 architect so far, but I'd like to have sketches before we interview any additional, so we can have a more informed discussion.
The overall thought is a 2 car garage and a small apartment/efficiency attached. Think of a 3 car garage where the 3rd bay is living space with a separate entrance. The garage portion will be tall enough to have 1 or 2 lifts (ideally a 4 post for storage and a 2 post for working) and be deep enough to possibly have a car perpendicular to the 2 cars (we have the room - budget will determine the ultimate size/layout).
From a design perspective, we want it to flow well with the house design. To do so, we're thinking about 2 different roof lines (one roofline over the apartment and another taller one over the garage portion) and 2 different façade depths. What my wife doesn't want is a box.
Any of you guys or girls interested in sharing thoughts? I know there are some talented designers/contractors on the board and I would love your insights and opinions.
Here are some pictures of the house. The detached garage will be off to the left of the existing garage, perpendicular to the current garage.
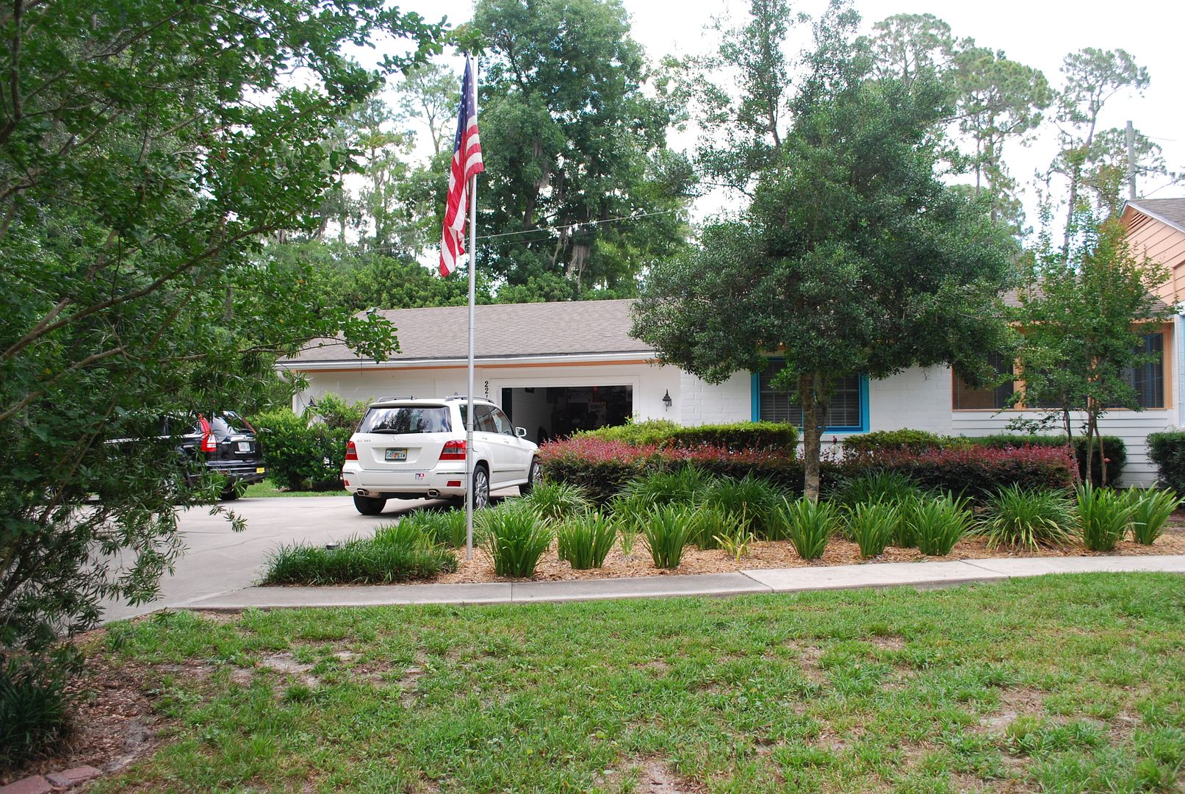
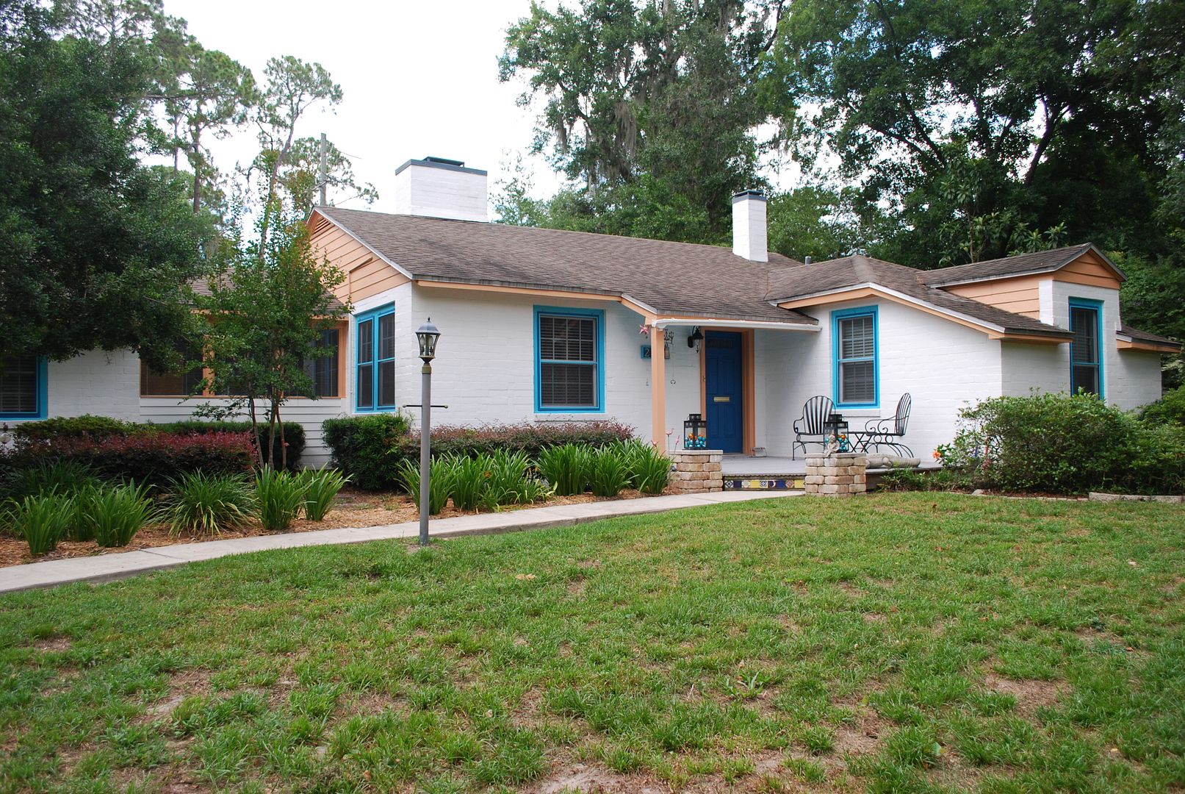
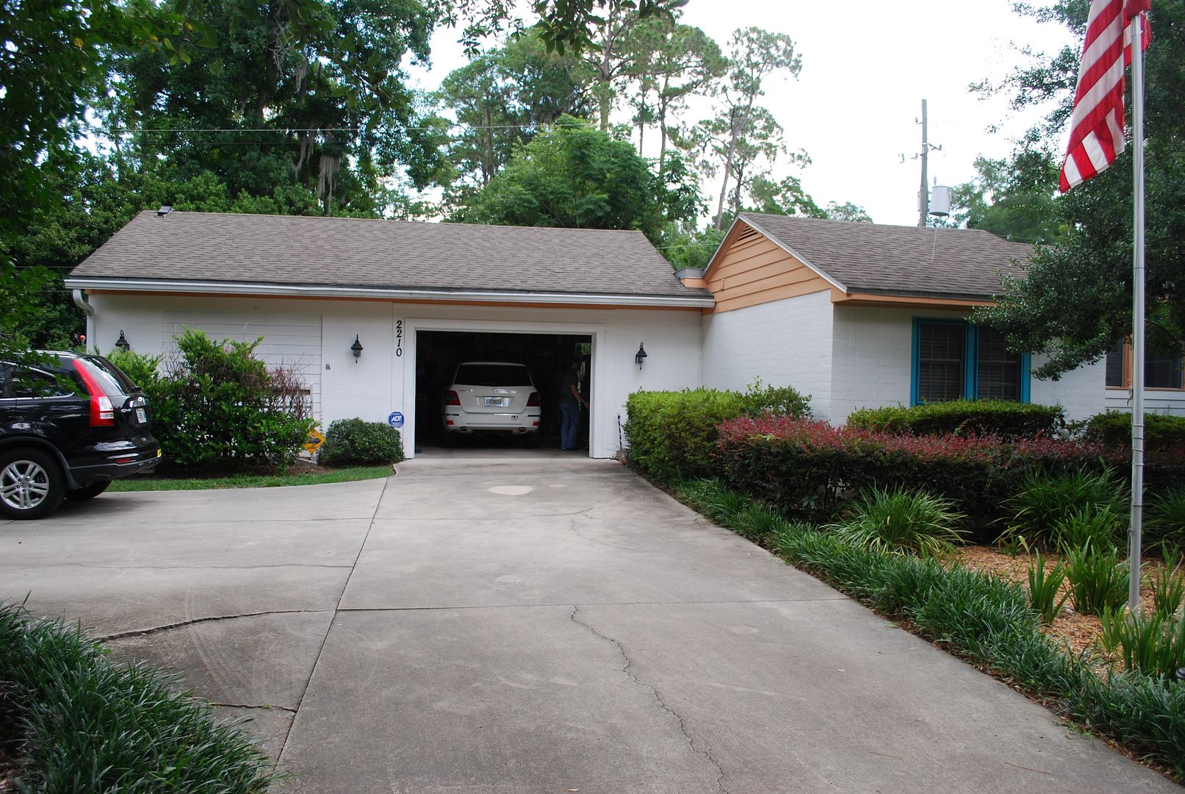
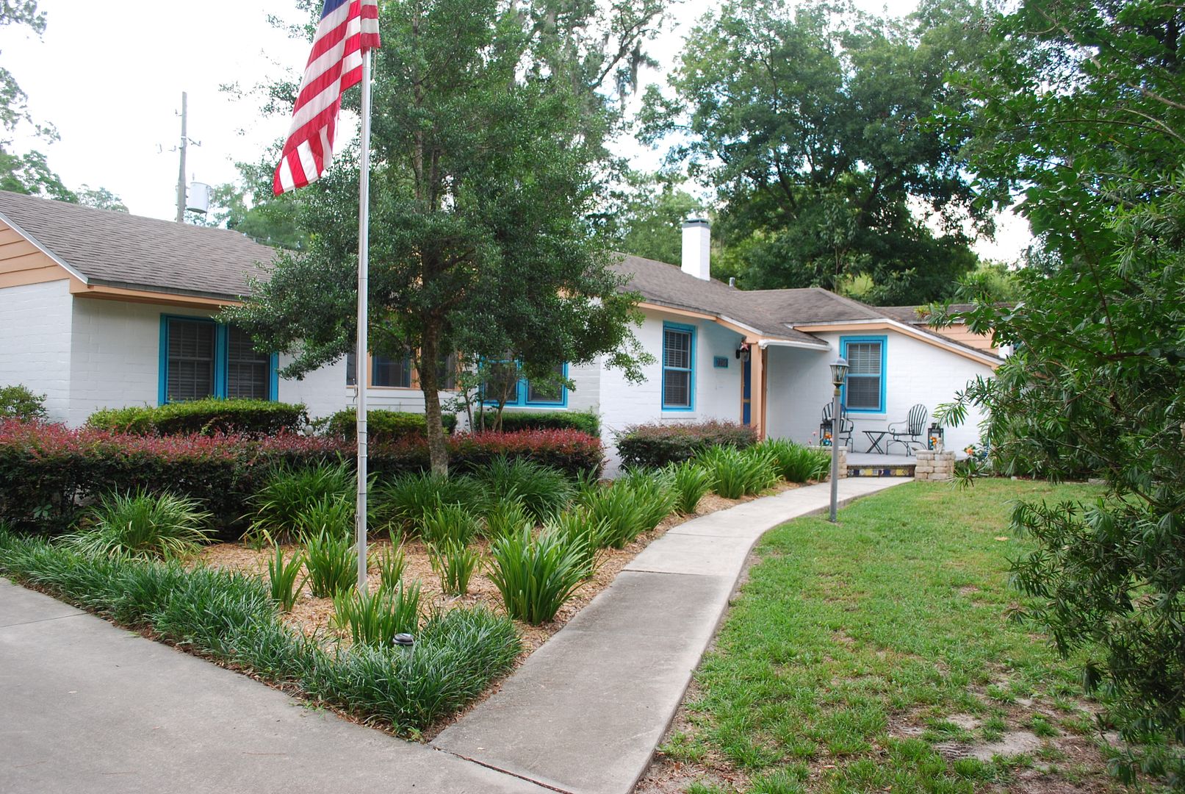
Here are some quick web pics of garages. None are what we are thinking but some are at least in the ballpark.
Imagine an apartment where the carport is:
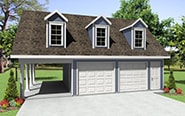
Again, apartment where the double doors are:

Roof pitch is too steep on this, but not bad:

NOT this! ![]()

dyintorace wrote: The overall thought is a 2 car garage and a small apartment/efficiency attached.
First thing is to make sure your local zoning allows an apartment.
I'm sure you've checked into this, but many areas won't allow a living space above a garage. Since yours is technically adjacent, it probably skirts this code.
Have some estimates done on vaulted ceilings. (not traditional trusses with a joist crossing at eave height) Since you will have the additional exterior height, having a lift is wonderful. Even if the only thing YOU would lift is a 911 and a Miata, the next buyer might want to lift his F350 and he/she would possibly pass. Having that extra clearance would seriously mean a whole lot to a buyer like me who tends to buy all sorts of crazy vehicles.
Its just a minor detail that might not matter to you but would matter a lot to someone else.
Keep the roofline high over the apartment. Use this attic area for storage accessible from the garage. I like the second garage picture.
stuart in mn wrote:dyintorace wrote: The overall thought is a 2 car garage and a small apartment/efficiency attached.First thing is to make sure your local zoning allows an apartment.
We're good, as they do.
curtis73 wrote: I'm sure you've checked into this, but many areas won't allow a living space above a garage. Since yours is technically adjacent, it probably skirts this code. Have some estimates done on vaulted ceilings. (not traditional trusses with a joist crossing at eave height) Since you will have the additional exterior height, having a lift is wonderful. Even if the only thing YOU would lift is a 911 and a Miata, the next buyer might want to lift his F350 and he/she would possibly pass. Having that extra clearance would seriously mean a whole lot to a buyer like me who tends to buy all sorts of crazy vehicles. Its just a minor detail that might not matter to you but would matter a lot to someone else.
A neighbor one street over has a detached garage with an apartment above it that was built just a few years ago. That said, we don't want to go 2 stories, so doing the apartment on the first floor is the direction we're going.
I found a great build thread on Garage Journal where a guy built a 2 car garage from scratch. He installed an in-ground scissor lift. Looks like a cool option.
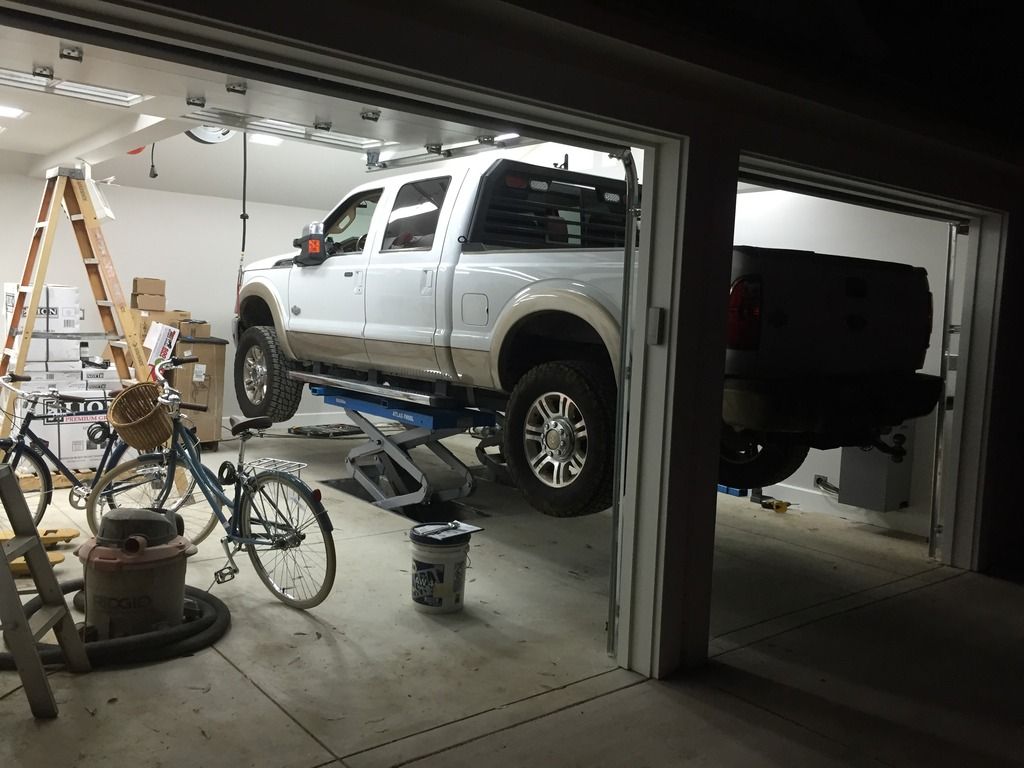
As for ceiling height, I definitely want tall ceilings in the garage portion. I like Gearheadotaku's idea to bump up the roofline over the apartment in order to make accessible attic space from the garage.
My garage looks like standard constuction on the outside but uses engineered trusses - different than your standard ones, to give a 12' high center bay instead of the 9' that the eaves are at. This affords a tall center door (10') and room for an F250 on a lift.
I have been casually house shopping, and most places even with a 4 car garage do not have high ceilings. This is a dream killer.
So high ceilings are a definite plus! I'll add that to my list. ![]()
Is there anyone on the board that has design capabilities? I would love to get some ideas on how to design the garage to 'integrate' nicely with the existing house.
What's behind the garage? I see a lot of garages where the back of the building faces the back yard and little to no though goes into integrating the building with how things are used. Things like having to move a car to take the mower out to drive it around behind the building to mow. A little thinking ahead would have a mower size door that exits the rear of the building. Also things like covered patio for picnics or what not off the back of thr building. Or a storage area for yard stuff. Or gardening. Or pool supplies. Or lots of stuff really.
Good question. In our case, there will be a little bit of open space between the back wall (western wall) and our property line. We have a separate "lawn" room, so this garage won't have to house mowers, bikes, etc.
This is the Google street view. The garage will sit facing the CRV shown in the picture. In other words, the CRV would be pulling into the future garage.
You definitely want high ceiling -- at least 12 feet IMHO. Mine is 10, which is enough to put a Miata on the lift and an FD underneath, but the lift isn't tall enough for me to walk under it, or to park a taller car on the bottom. It's a ton better than no lift at all, but an extra 2 feet would be very handy. (Alas, tearing the roof off the garage and rebuilding it wasn't in the cards when we bought the house).

codrus wrote: You definitely want high ceiling -- at least 12 feet IMHO. Mine is 10, which is enough to put a Miata on the lift and an FD underneath, but the lift isn't tall enough for me to walk under it, or to park a taller car on the bottom. It's a ton better than no lift at all, but an extra 2 feet would be very handy. (Alas, tearing the roof off the garage and rebuilding it wasn't in the cards when we bought the house).
Wait, so your ceiling is 10 feet high? How much space between the door and the ceiling?
It looks like there is about 1.5 feet of room between the FD and the lift--could you get a bigger car underneath?
I just looked at the cost of a BendPak. That isn't that bad compared to a new garage. My mind is now racing (for the future).
Just throwing this out there, but you might be able to make the apartment two stories and have an upstairs deck area over the garage spaces.
Imagine a raised place to put lawn chairs, grill, and look at the stars...and still see anyone approach your defensive perimeter. ![]()
Is an architectural seal required in your area for permits?
There are a few people I know on this board I would strongly recommend for design work who do not have FL licenses.
SVreX wrote: Is an architectural seal required in your area for permits? There are a few people I know on this board I would strongly recommend for design work who do not have FL licenses.
I have no idea. Would I seek an answer from our city/county building department?
In reply to dyintorace:
Yes. Inspection can answer.
A lot of areas do not require an architect's seal for a residence.
Scissor trusses can gain a bit of headroom in the middle of the room without increasing plate heights also.
In reply to dyintorace:
I've been scarce in this thread because I am jammed up at work and at home, but I'll be glad to take a look at it in a couple weeks. If you are interested in playing around with it, I suggest your download Trimble SketchUp for free and start messing around in 3D. It's got a really low learning curve and you can geolocate your model accuratley so that it incorporates Google Earth aerial imagery of your property.
I would assume you're allowed to have living space adjacent to / over the garage. At worst you may have to isolate it with a 1-hour rated wall and / or floor, which really isn't a terrible problem.
SVreX wrote: Is an architectural seal required in your area for permits? There are a few people I know on this board I would strongly recommend for design work who do not have FL licenses.
Just talked to the building department. FL state law does not require an architectural seal. It does state that the plans have to be approved by a design professional, but that can be an engineer who is only going to be concerned about a wind analysis. The plans do still have to be drawn out in sufficient manner that the building department can clearly understand what I'm going to construct and what it is going to look like.
Duke wrote: I've been scarce in this thread because I am jammed up at work and at home, but I'll be glad to take a look at it in a couple weeks. If you are interested in playing around with it, I suggest your download Trimble SketchUp for free and start messing around in 3D. It's got a really low learning curve and you can geolocate your model accurately so that it incorporates Google Earth aerial imagery of your property. I would assume you're allowed to have living space adjacent to / over the garage. At worst you may have to isolate it with a 1-hour rated wall and / or floor, which really isn't a terrible problem.
Duke - I would be grateful for the help! Since this is GRM, my goal is to get this project done in as skinny a manner as possible. I won't cut corners, but I am content to GC it myself and deal with subs directly in order to avoid a GC mark up. I'll download the program you suggested and start messing around with it.
Another possible zoning rule to check for is are you allowed to have the outbuilding roof higher than the house roof? I've seen that before also.
dyintorace wrote: Gotcha. So 12' ceilings are desirable.
Definitely. You can cheat that a bit if you do vaulted ceilings. You could do a 10' eave height so with a 4/12 roof pitch the center peak would be more like 13'. Even if you ended up buying yourself an F350 that is 7' tall, you'll have enough clearance in the middle to get it 6-7' off the ground. Again, might not be beneficial to you, but future buyers might appreciate it.
You'll need to log in to post.